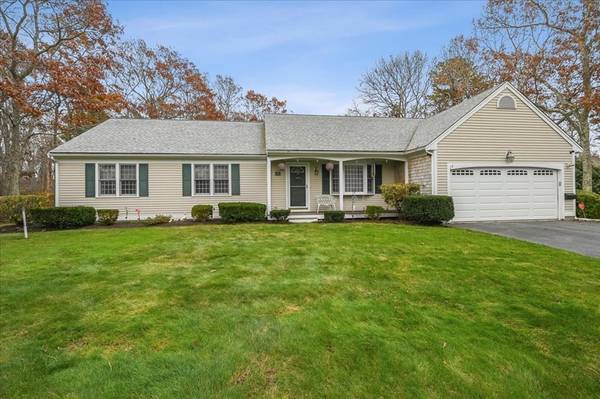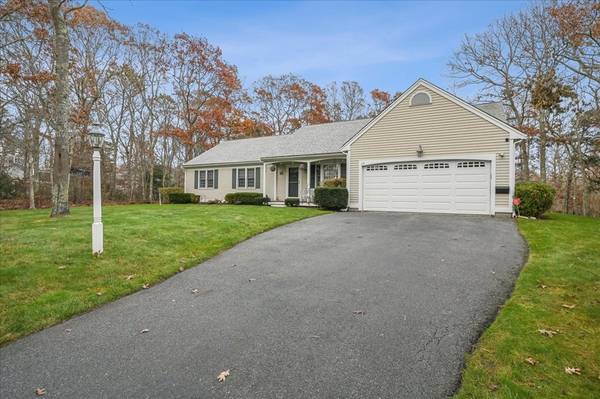For more information regarding the value of a property, please contact us for a free consultation.
Key Details
Sold Price $675,000
Property Type Single Family Home
Sub Type Single Family Residence
Listing Status Sold
Purchase Type For Sale
Square Footage 1,908 sqft
Price per Sqft $353
Subdivision Holly Ridge
MLS Listing ID 72924959
Sold Date 01/25/22
Style Ranch
Bedrooms 3
Full Baths 2
HOA Y/N false
Year Built 1996
Annual Tax Amount $5,435
Tax Year 2021
Lot Size 0.480 Acres
Acres 0.48
Property Description
Holly Ridge with one floor living! Custom built ranch, on a quiet cul de sac, has over 1900 sq ft of living space. Entering through the front porch, in to the formal living room, the view out through the four season sunroom is lovely. It overlooks the private back yard, woods and the 3rd tee of the golf course. The home is spacious & light with vaulted ceilings and skylight in the kitchen and dining room. More family space or office space in the den with sliders. The main bedroom has a private bath with shower & two additional bedrooms and full bath. Beautiful hardwood floors throughout. Quality describes this home with newer mechanics including Lochinvar gas boiler, Carrier central AC, and wired, ready for an automatic generator. Roof less than 10 years, Two car garage, irrigation, shed, full basement, natural gas heat, and recent new insulation after Mass Save energy audit. Close to Wakeby Lake, Mashpee Commons, neighborhood Golf and clubhouse.at Holly Ridge.Open House 12/4&5 11-1.
Location
State MA
County Barnstable
Zoning R-2
Direction Cotuit to Farmersville, right on Boardley, left on Harlow, left on Greenway, bear right, #20 on left
Rooms
Family Room Ceiling Fan(s), Closet, Flooring - Hardwood, Slider
Basement Full, Interior Entry, Bulkhead, Concrete, Unfinished
Primary Bedroom Level First
Dining Room Flooring - Hardwood, Slider
Kitchen Cathedral Ceiling(s), Flooring - Hardwood, Window(s) - Bay/Bow/Box, Countertops - Stone/Granite/Solid, Breakfast Bar / Nook
Interior
Interior Features Cathedral Ceiling(s), Slider, Sun Room
Heating Baseboard, Natural Gas
Cooling Central Air
Flooring Wood, Hardwood
Appliance Range, Dishwasher, Microwave, Refrigerator, Electric Water Heater, Utility Connections for Gas Range, Utility Connections for Electric Dryer, Utility Connections Outdoor Gas Grill Hookup
Laundry First Floor, Washer Hookup
Basement Type Full, Interior Entry, Bulkhead, Concrete, Unfinished
Exterior
Exterior Feature Rain Gutters, Storage, Sprinkler System
Garage Spaces 2.0
Community Features Golf
Utilities Available for Gas Range, for Electric Dryer, Washer Hookup, Generator Connection, Outdoor Gas Grill Hookup
Waterfront Description Beach Front, Bay, Lake/Pond, 1 to 2 Mile To Beach, Beach Ownership(Public)
Roof Type Shingle
Total Parking Spaces 4
Garage Yes
Waterfront Description Beach Front, Bay, Lake/Pond, 1 to 2 Mile To Beach, Beach Ownership(Public)
Building
Lot Description Cul-De-Sac, Wooded, Level
Foundation Concrete Perimeter, Irregular
Sewer Private Sewer
Water Private
Architectural Style Ranch
Schools
High Schools Sandwich
Others
Acceptable Financing Other (See Remarks)
Listing Terms Other (See Remarks)
Read Less Info
Want to know what your home might be worth? Contact us for a FREE valuation!

Our team is ready to help you sell your home for the highest possible price ASAP
Bought with Mary Devlin • Insight Realty Group, Inc.
Get More Information
Kathleen Bourque
Sales Associate | License ID: 137803
Sales Associate License ID: 137803



