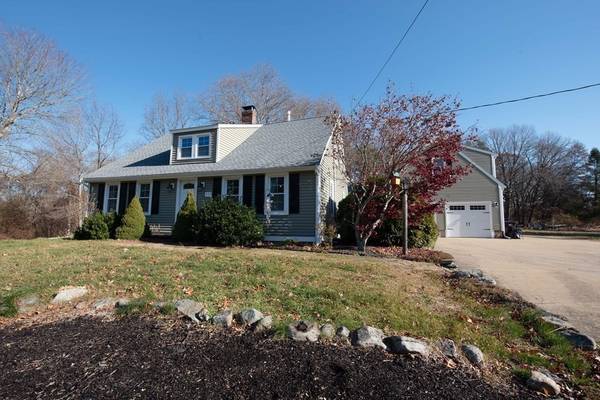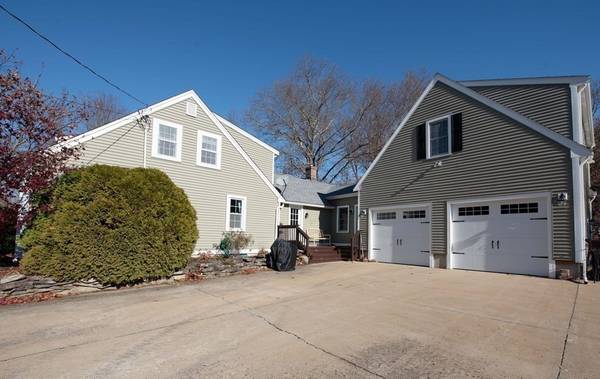For more information regarding the value of a property, please contact us for a free consultation.
Key Details
Sold Price $661,000
Property Type Single Family Home
Sub Type Single Family Residence
Listing Status Sold
Purchase Type For Sale
Square Footage 3,060 sqft
Price per Sqft $216
MLS Listing ID 72922347
Sold Date 01/28/22
Style Cape, Antique
Bedrooms 4
Full Baths 3
Half Baths 1
Year Built 1780
Annual Tax Amount $8,151
Tax Year 2021
Lot Size 0.920 Acres
Acres 0.92
Property Description
Wow! Antique cape nicely blended with modern updates is sure to impress. An entertainer's dream, out back you'll find an in-ground pool, custom built tiki bar, stone patio, and hot tub. Inside this home exudes beauty and charm with exposed beams, dormered extra wide staircase, wide pine floors, spacious kitchen with large walk in pantry, and a pellet stove to keep warm on cold nights. Upstairs you will find 3 bedrooms and 2 full baths. The master bedroom has built in storage, good sized walk in closet, and an en-suite bathroom. The large entry/mudroom provides a great sitting area and down the hall is the first floor laundry room. Above the oversized heated two car garage you will find a comfortable accessory apartment with multiple entrances is perfect for in-law, overnight guests, or as a home office. Includes full kitchen, bedroom, and bathroom. A balcony off of the back overlooks the pool area. This wonderful home must be seen to be appreciated! Septic being repaired by sellers.
Location
State MA
County Plymouth
Zoning Resid
Direction Use GPS. River St to Wood St.
Rooms
Basement Full, Interior Entry, Concrete, Unfinished
Primary Bedroom Level Second
Dining Room Bathroom - Half, Flooring - Hardwood, Window(s) - Picture
Kitchen Closet, Flooring - Stone/Ceramic Tile, Pantry, Countertops - Stone/Granite/Solid, Open Floorplan
Interior
Interior Features Bathroom - Full, Closet, In-Law Floorplan, Sitting Room, Internet Available - Unknown
Heating Forced Air, Baseboard, Oil, Propane, Pellet Stove, Leased Propane Tank
Cooling Central Air
Flooring Wood, Tile, Flooring - Hardwood, Flooring - Stone/Ceramic Tile
Appliance Range, Dishwasher, Microwave, Refrigerator, Washer, Dryer, Propane Water Heater, Plumbed For Ice Maker, Utility Connections for Electric Range, Utility Connections for Electric Dryer
Laundry Electric Dryer Hookup, Washer Hookup, First Floor
Basement Type Full, Interior Entry, Concrete, Unfinished
Exterior
Exterior Feature Balcony / Deck, Storage
Garage Spaces 2.0
Pool In Ground
Community Features Shopping, Pool
Utilities Available for Electric Range, for Electric Dryer, Washer Hookup, Icemaker Connection
Roof Type Shingle
Total Parking Spaces 10
Garage Yes
Private Pool true
Building
Lot Description Cleared, Level
Foundation Concrete Perimeter, Stone
Sewer Private Sewer
Water Public
Architectural Style Cape, Antique
Others
Senior Community false
Acceptable Financing Contract
Listing Terms Contract
Read Less Info
Want to know what your home might be worth? Contact us for a FREE valuation!

Our team is ready to help you sell your home for the highest possible price ASAP
Bought with Luis Martins Realty Team • RE/MAX Synergy
Get More Information
Kathleen Bourque
Sales Associate | License ID: 137803
Sales Associate License ID: 137803



