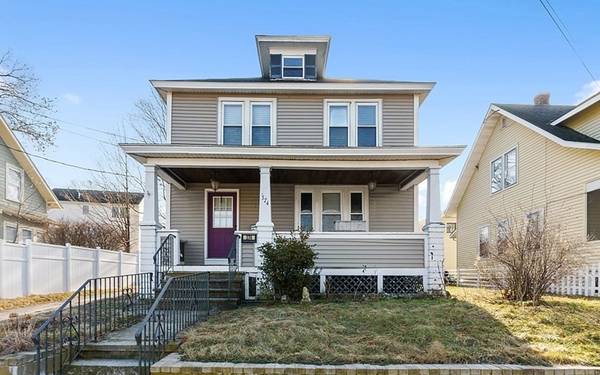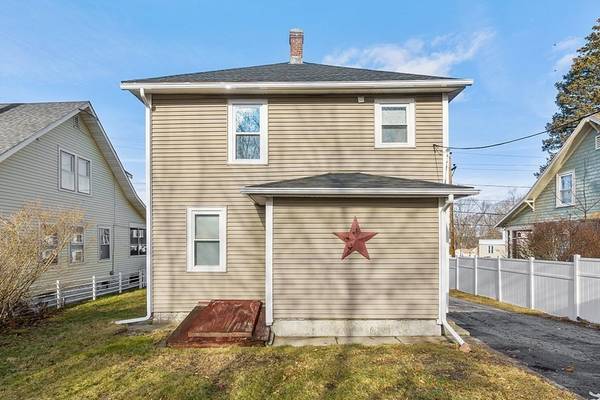For more information regarding the value of a property, please contact us for a free consultation.
Key Details
Sold Price $416,000
Property Type Single Family Home
Sub Type Single Family Residence
Listing Status Sold
Purchase Type For Sale
Square Footage 1,344 sqft
Price per Sqft $309
Subdivision Upper Highlands
MLS Listing ID 72932197
Sold Date 02/17/22
Style Colonial
Bedrooms 3
Full Baths 1
Half Baths 1
Year Built 1900
Annual Tax Amount $3,872
Tax Year 2021
Lot Size 5,662 Sqft
Acres 0.13
Property Description
Charming Upper Highlands Colonial! This 3 bedroom, 1 & 1/2 bath colonial maintains it's original charm & offers modern function! Original features include hardwood floors throughout the home, custom built in columns and shelves in the living room and china cabinet in the dining room. Rear entry mudroom enters into the kitchen and half bath is located off the kitchen. Three bedrooms as well as an updated full bath are privately set on the 2nd level. Exterior offers a welcoming front porch, 1 car detached garage, additional off street parking and rear yard. Located within minutes to area amenities, schools, shops, public transportation & highway access to Route 3 & 495. Excellent Commuter Location!
Location
State MA
County Middlesex
Area Highlands
Zoning S2002
Direction Westford St. to Princeton Blvd
Rooms
Basement Full, Interior Entry, Bulkhead, Concrete, Unfinished
Primary Bedroom Level Second
Dining Room Ceiling Fan(s), Flooring - Hardwood, Open Floorplan
Kitchen Ceiling Fan(s), Flooring - Stone/Ceramic Tile
Interior
Heating Hot Water, Steam, Natural Gas
Cooling None
Flooring Tile, Hardwood
Appliance Range, Dishwasher, Refrigerator, Gas Water Heater, Tank Water Heater, Utility Connections for Gas Range, Utility Connections for Gas Oven, Utility Connections for Gas Dryer
Laundry In Basement, Washer Hookup
Basement Type Full, Interior Entry, Bulkhead, Concrete, Unfinished
Exterior
Exterior Feature Rain Gutters
Garage Spaces 1.0
Community Features Public Transportation, Shopping, Tennis Court(s), Park, Medical Facility, Laundromat, Highway Access, Private School, Public School, T-Station, University, Sidewalks
Utilities Available for Gas Range, for Gas Oven, for Gas Dryer, Washer Hookup
Roof Type Shingle
Total Parking Spaces 3
Garage Yes
Building
Foundation Stone
Sewer Public Sewer
Water Public
Schools
High Schools Lowell High
Read Less Info
Want to know what your home might be worth? Contact us for a FREE valuation!

Our team is ready to help you sell your home for the highest possible price ASAP
Bought with Arthur J. Santos Jr. • Santos Real Estate Services, Inc.
Get More Information
Kathleen Bourque
Sales Associate | License ID: 137803
Sales Associate License ID: 137803



