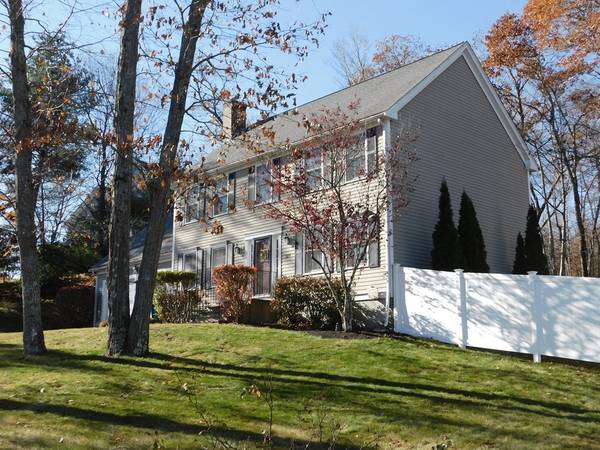For more information regarding the value of a property, please contact us for a free consultation.
Key Details
Sold Price $565,000
Property Type Single Family Home
Sub Type Single Family Residence
Listing Status Sold
Purchase Type For Sale
Square Footage 2,363 sqft
Price per Sqft $239
Subdivision Whitinsville
MLS Listing ID 72928472
Sold Date 02/22/22
Style Colonial
Bedrooms 4
Full Baths 2
Half Baths 1
HOA Y/N false
Year Built 2003
Annual Tax Amount $5,240
Tax Year 2020
Lot Size 0.400 Acres
Acres 0.4
Property Description
Welcome home! You don't want to miss this opportunity to own this absolutely gorgeous 4 bedroom, 2.5 bath colonial with a 2-car garage in the highly desirable Hills of Whitinsville. This beautiful home boasts gleaming hardwoods on the 1st floor, a large eat in kitchen with granite countertops, an inviting, fireplaced family room, a formal living room and dining room making it perfect for family gatherings and entertaining. On the 2nd floor you will find 4 ample sized bedrooms including a large master suite with 2 walk-in closets and master bath. The basement is beautifully finished making it a great playroom for the kids or possibly a home theater. This home also has large, private fenced in back yard and a nice sized deck. So whether you enjoy quiet evenings at home, taking leisurely walks around the neighborhood, or entertaining family and friends, this home has it all. Won't last long.
Location
State MA
County Worcester
Zoning Res
Direction Use GPS
Rooms
Family Room Flooring - Hardwood, Recessed Lighting
Basement Full, Partially Finished, Bulkhead
Primary Bedroom Level Second
Dining Room Flooring - Hardwood, Chair Rail
Kitchen Flooring - Hardwood, Dining Area, Balcony / Deck, Countertops - Stone/Granite/Solid, Kitchen Island, Recessed Lighting, Slider
Interior
Interior Features Closet/Cabinets - Custom Built, Recessed Lighting, Play Room
Heating Forced Air, Natural Gas
Cooling Central Air
Flooring Tile, Carpet, Hardwood, Flooring - Wall to Wall Carpet
Fireplaces Number 1
Fireplaces Type Family Room
Appliance Range, Dishwasher, Disposal, Microwave, Refrigerator, Washer, Dryer, Gas Water Heater, Utility Connections for Electric Range, Utility Connections for Electric Dryer
Laundry Bathroom - Half, Flooring - Stone/Ceramic Tile, First Floor, Washer Hookup
Basement Type Full, Partially Finished, Bulkhead
Exterior
Garage Spaces 2.0
Fence Fenced/Enclosed, Fenced
Utilities Available for Electric Range, for Electric Dryer, Washer Hookup
Roof Type Shingle
Total Parking Spaces 6
Garage Yes
Building
Lot Description Cleared, Gentle Sloping
Foundation Concrete Perimeter
Sewer Public Sewer
Water Public
Architectural Style Colonial
Others
Acceptable Financing Contract
Listing Terms Contract
Read Less Info
Want to know what your home might be worth? Contact us for a FREE valuation!

Our team is ready to help you sell your home for the highest possible price ASAP
Bought with Steve Antonucci • RE/MAX Preferred Properties
Get More Information
Kathleen Bourque
Sales Associate | License ID: 137803
Sales Associate License ID: 137803



