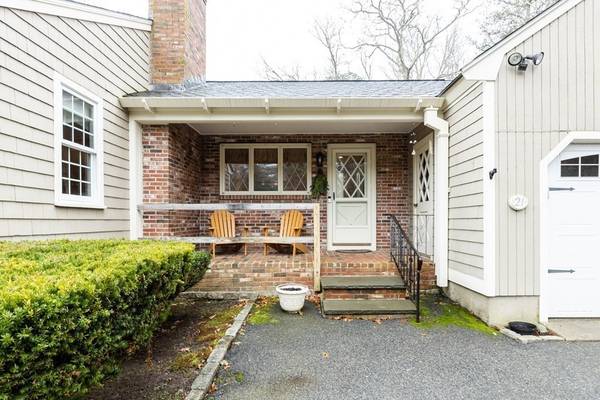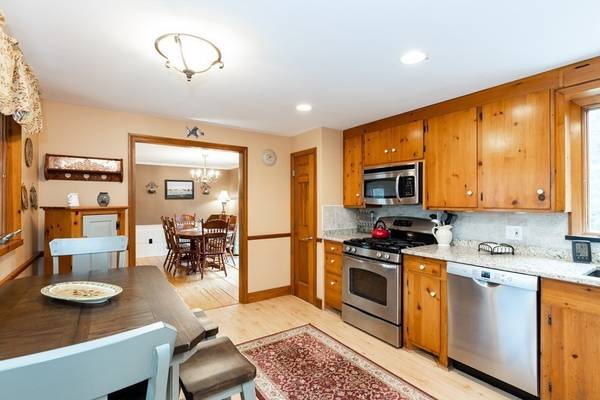For more information regarding the value of a property, please contact us for a free consultation.
Key Details
Sold Price $560,000
Property Type Single Family Home
Sub Type Single Family Residence
Listing Status Sold
Purchase Type For Sale
Square Footage 1,700 sqft
Price per Sqft $329
Subdivision Lakefield Farms
MLS Listing ID 72933461
Sold Date 03/28/22
Style Ranch
Bedrooms 3
Full Baths 2
HOA Fees $14/ann
HOA Y/N true
Year Built 1974
Annual Tax Amount $4,982
Tax Year 2022
Lot Size 0.560 Acres
Acres 0.56
Property Description
Enjoy one floor living in this ranch style home in Lakefield Farms! This well-kept home boasts beautiful wood floors, 3 bedrooms and 2 baths. The eat in kitchen with stainless appliances and granite counters leads you to the open dining, living area with gas fireplace. Brand new updated bathroom and 2 good sized bedrooms complete the main floor. The walkout lower level is finished with extra living space, a 3rd bedroom, bath, laundry and separate work room. This home has been lovingly maintained and has many updates including garage door, newer roof, new windows, HW tank and so much more! Huge, fenced yard with lots of space to entertain! Attached one car garage with storage above. Enjoy Association access to Lawrence Pond, tennis courts and clubhouse! Passing Title V for 4 bedrooms in hand!
Location
State MA
County Barnstable
Area Sandwich (Village)
Zoning R-2
Direction Race Lane to Settlers Path, or Great Hill Road to Settlers Path to #21
Rooms
Family Room Cable Hookup, Slider
Basement Full, Finished, Walk-Out Access
Primary Bedroom Level First
Dining Room Flooring - Wood, Chair Rail, Exterior Access, Open Floorplan, Slider, Wainscoting, Lighting - Overhead, Crown Molding
Kitchen Flooring - Wood, Window(s) - Picture, Pantry, Countertops - Stone/Granite/Solid, Countertops - Upgraded, Chair Rail, Country Kitchen, Exterior Access, Recessed Lighting, Lighting - Overhead
Interior
Heating Baseboard
Cooling None
Flooring Wood, Tile
Fireplaces Number 2
Fireplaces Type Family Room, Living Room
Appliance Range, Dishwasher, Refrigerator, Washer, Dryer, Gas Water Heater, Tank Water Heater, Utility Connections for Gas Range, Utility Connections for Gas Dryer
Laundry Laundry Closet, Flooring - Stone/Ceramic Tile, Gas Dryer Hookup, Exterior Access, Washer Hookup, In Basement
Basement Type Full, Finished, Walk-Out Access
Exterior
Exterior Feature Storage
Garage Spaces 1.0
Fence Fenced/Enclosed, Fenced
Community Features Shopping, Tennis Court(s), Golf, Medical Facility, Highway Access, House of Worship, Public School
Utilities Available for Gas Range, for Gas Dryer, Washer Hookup
Waterfront Description Beach Front, Lake/Pond, Walk to, 3/10 to 1/2 Mile To Beach, Beach Ownership(Association,Deeded Rights)
Roof Type Shingle
Total Parking Spaces 2
Garage Yes
Waterfront Description Beach Front, Lake/Pond, Walk to, 3/10 to 1/2 Mile To Beach, Beach Ownership(Association,Deeded Rights)
Building
Lot Description Cleared, Level
Foundation Concrete Perimeter
Sewer Inspection Required for Sale, Private Sewer
Water Public
Architectural Style Ranch
Read Less Info
Want to know what your home might be worth? Contact us for a FREE valuation!

Our team is ready to help you sell your home for the highest possible price ASAP
Bought with Amanda Kundel • Kinlin Grover Compass
Get More Information
Kathleen Bourque
Sales Associate | License ID: 137803
Sales Associate License ID: 137803



