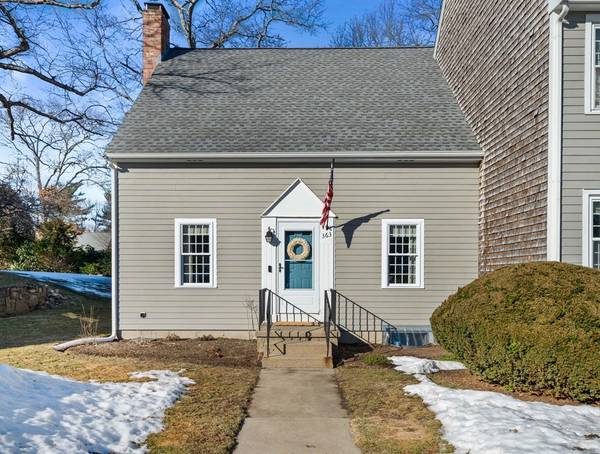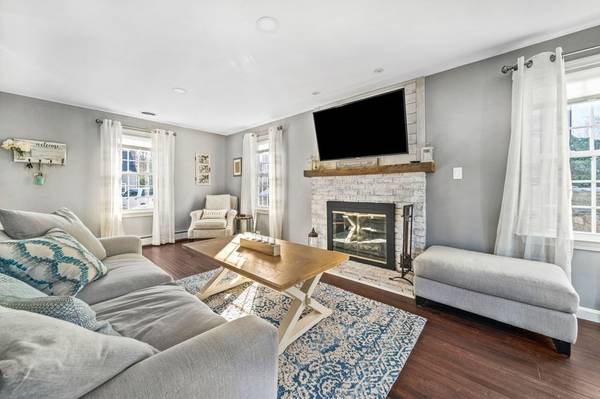For more information regarding the value of a property, please contact us for a free consultation.
Key Details
Sold Price $351,000
Property Type Condo
Sub Type Condominium
Listing Status Sold
Purchase Type For Sale
Square Footage 1,188 sqft
Price per Sqft $295
MLS Listing ID 72943260
Sold Date 03/28/22
Bedrooms 2
Full Baths 1
Half Baths 1
HOA Fees $391/mo
HOA Y/N true
Year Built 1985
Annual Tax Amount $3,937
Tax Year 2022
Property Description
Cape style end unit in desirable Twin Lakes. This spacious 2 bed, 1.5 bath townhome has been fully renovated from top to bottom with truly nothing to do but move in. Enter to an inviting open floor plan with all new flooring throughout, new recessed lights, a brand new kitchen with quartz countertops and a front to back living room with a functioning wood burning fireplace. A half bathroom and spacious dining area complete the first floor. Upstairs you will find two large bedrooms with plenty of storage space as well as a newly updated full bathroom. The basement is wide open with plenty of room for expansion. This unit has central AC and all new windows- you do not want to miss this one!
Location
State MA
County Plymouth
Zoning Resid
Direction rt 36 to twin lakes
Interior
Heating Oil
Cooling Central Air
Flooring Wood, Tile
Fireplaces Number 1
Appliance Dishwasher, Refrigerator, Washer, Dryer, Utility Connections for Electric Range
Laundry In Unit
Exterior
Pool Association
Community Features Public Transportation, Tennis Court(s), House of Worship, Public School, T-Station
Utilities Available for Electric Range
Waterfront Description Beach Front, Lake/Pond, Beach Ownership(Private)
Roof Type Shingle
Total Parking Spaces 2
Garage No
Waterfront Description Beach Front, Lake/Pond, Beach Ownership(Private)
Building
Story 3
Sewer Private Sewer
Water Public
Others
Pets Allowed Yes
Pets Allowed Yes
Read Less Info
Want to know what your home might be worth? Contact us for a FREE valuation!

Our team is ready to help you sell your home for the highest possible price ASAP
Bought with James Studley • Keller Williams Realty
Get More Information
Kathleen Bourque
Sales Associate | License ID: 137803
Sales Associate License ID: 137803



