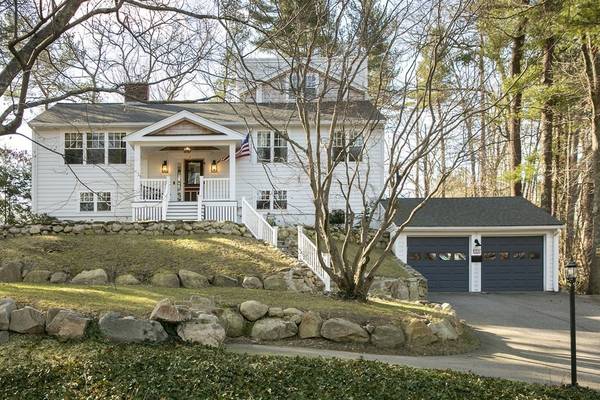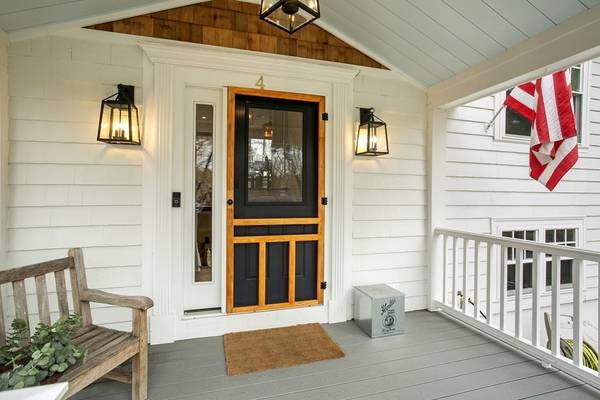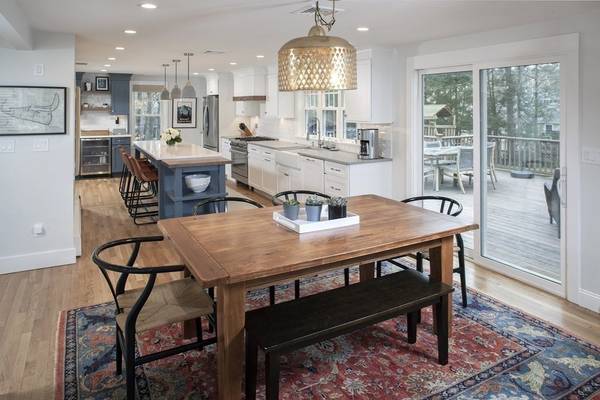For more information regarding the value of a property, please contact us for a free consultation.
Key Details
Sold Price $1,310,000
Property Type Single Family Home
Sub Type Single Family Residence
Listing Status Sold
Purchase Type For Sale
Square Footage 2,953 sqft
Price per Sqft $443
Subdivision Liberty Pole
MLS Listing ID 72951562
Sold Date 04/25/22
Bedrooms 3
Full Baths 3
Half Baths 1
Year Built 1965
Annual Tax Amount $6,511
Tax Year 2022
Lot Size 0.490 Acres
Acres 0.49
Property Description
SUNDAY OPEN HOUSE CANCELLED. OFFER ACCEPTED. Perched above the neighbors you'll find this unique home, in its own SECLUDED SANCTUARY in highly sought after LIBERTY POLE LOCATION. The inside is an absolute SHOWSTOPPER where sun drenched light abounds in the SPACIOUS FLOOR PLAN. CUSTOM kitchen is out of a designers catalog and features all the amenities for todays modern home owner. This home is one for ENTERTAINING with its OPEN FLOW, CHIC WET BAR and GAS FIREPLACE. Down the hall you find 2 generous sized bedrooms sharing a LAVISH full bath. Around the corner the family room leads to another 1/2 bath. Upstairs awaits the large, private primary suite w/ walk-in closet, skylights and GORGEOUS SPA STYLE bath. Lower level provides loads of room for additional entertaining, playroom, GYM, laundry area, STYLISH full bath, SHIPLAP MUDROOM and 4th bedroom/OFFICE option. NEWER AC, UPGRADED Electric Panel/Wiring, NEWER Windows, NEWER Roof, professional hardscaping/stonewalls and more.
Location
State MA
County Plymouth
Zoning RES
Direction Cushing St to Pioneer Rd to Volunteer Rd
Rooms
Basement Full, Finished, Walk-Out Access
Interior
Heating Baseboard, Oil, Propane
Cooling Central Air, Ductless
Flooring Tile, Vinyl, Hardwood
Fireplaces Number 2
Appliance Range, Dishwasher, Microwave, Refrigerator, Washer, Dryer, Wine Refrigerator, Range Hood, Oil Water Heater, Utility Connections for Gas Range, Utility Connections Outdoor Gas Grill Hookup
Basement Type Full, Finished, Walk-Out Access
Exterior
Exterior Feature Rain Gutters, Storage, Professional Landscaping, Decorative Lighting, Garden, Outdoor Shower, Stone Wall
Garage Spaces 2.0
Community Features Public Transportation, Shopping, Walk/Jog Trails, Golf, Medical Facility, Bike Path, Conservation Area, Highway Access, House of Worship, Private School, Public School, T-Station
Utilities Available for Gas Range, Outdoor Gas Grill Hookup
Total Parking Spaces 6
Garage Yes
Building
Lot Description Wooded, Sloped
Foundation Concrete Perimeter
Sewer Private Sewer
Water Public
Schools
Elementary Schools South Elemen
Middle Schools Hms
High Schools Hhs
Others
Acceptable Financing Contract
Listing Terms Contract
Read Less Info
Want to know what your home might be worth? Contact us for a FREE valuation!

Our team is ready to help you sell your home for the highest possible price ASAP
Bought with Lauren Mahoney • Compass
Get More Information
Kathleen Bourque
Sales Associate | License ID: 137803
Sales Associate License ID: 137803



