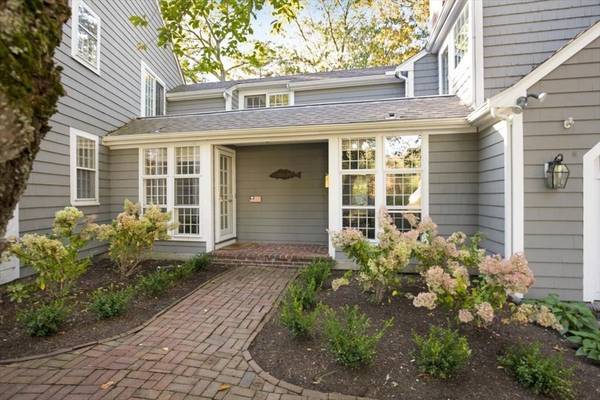For more information regarding the value of a property, please contact us for a free consultation.
Key Details
Sold Price $1,650,000
Property Type Single Family Home
Sub Type Single Family Residence
Listing Status Sold
Purchase Type For Sale
Square Footage 4,156 sqft
Price per Sqft $397
Subdivision Liberty Pole
MLS Listing ID 72951223
Sold Date 04/26/22
Style Colonial
Bedrooms 5
Full Baths 3
Half Baths 1
HOA Y/N false
Year Built 1970
Annual Tax Amount $12,499
Tax Year 2022
Lot Size 0.460 Acres
Acres 0.46
Property Description
OFFER ACCEPTED OPEN HOUSE TOMORROW SUNDAY 3/13/22 IS CANCELLED. Absolutely stunning curb appeal of this updated Liberty Pole colonial! Location is on a very quiet street in arguably the nicest section of the much desired Liberty Pole neighborhood. Current owner has renovated baths in the last year with tasteful & current design choices, see improvement sheet attached. A gracious entry foyer welcomes all to the first floor's elegant fireplaced living room & lovely dining room with bar & bar fridge. Beyond these rooms are the kitchen with white cabinets & stainless steel appliances, fireplaced family room, & four season sunroom. The large & bright sunroom opens to a delightful fenced in backyard & blue stone patio, perfect for outdoor entertaining & family fun. The second level offers four well sized bedrooms & three renovated full baths. Primary suite's full bath completely redesigned & remodeled. Lower level is finished.
Location
State MA
County Plymouth
Zoning Res
Direction Main St to Liberty Pole Rd, Colonial Rd 1st rt to Hancock Rd straight to Stagecoach Rd to Hitching.
Rooms
Family Room Closet, Closet/Cabinets - Custom Built, Flooring - Stone/Ceramic Tile, Exterior Access
Basement Partially Finished, Interior Entry, Bulkhead, Sump Pump
Primary Bedroom Level Second
Dining Room Flooring - Hardwood, Wet Bar, Lighting - Pendant
Kitchen Flooring - Hardwood, Dining Area, Countertops - Stone/Granite/Solid, Countertops - Upgraded, Kitchen Island, Recessed Lighting, Stainless Steel Appliances, Lighting - Pendant
Interior
Interior Features Slider, Closet, Chair Rail, Lighting - Overhead, Bathroom - Half, Ceiling Fan(s), Countertops - Upgraded, Lighting - Sconce, Sun Room, Entry Hall, Great Room, Bathroom, Wired for Sound
Heating Central, Baseboard, Radiant, Oil, Electric
Cooling Central Air
Flooring Tile, Carpet, Laminate, Hardwood, Flooring - Stone/Ceramic Tile, Flooring - Hardwood, Flooring - Vinyl
Fireplaces Number 3
Fireplaces Type Family Room, Living Room, Master Bedroom
Appliance Dishwasher, Microwave, Countertop Range, Refrigerator, Freezer, Washer, Dryer, Oil Water Heater, Tank Water Heater, Plumbed For Ice Maker, Utility Connections for Electric Range, Utility Connections for Electric Oven, Utility Connections for Electric Dryer
Laundry Second Floor, Washer Hookup
Basement Type Partially Finished, Interior Entry, Bulkhead, Sump Pump
Exterior
Exterior Feature Balcony, Rain Gutters, Storage, Professional Landscaping, Sprinkler System, Outdoor Shower, Stone Wall
Garage Spaces 2.0
Fence Fenced/Enclosed, Fenced
Community Features Public Transportation, Shopping, Pool, Tennis Court(s), Park, Walk/Jog Trails, Golf, Medical Facility, Laundromat, Bike Path, Conservation Area, Highway Access, House of Worship, Marina, Private School, Public School, T-Station
Utilities Available for Electric Range, for Electric Oven, for Electric Dryer, Washer Hookup, Icemaker Connection
Waterfront Description Beach Front, Bay, Beach Ownership(Public)
Roof Type Shingle, Rubber
Total Parking Spaces 6
Garage Yes
Waterfront Description Beach Front, Bay, Beach Ownership(Public)
Building
Lot Description Corner Lot, Cleared, Level
Foundation Concrete Perimeter
Sewer Private Sewer
Water Public
Architectural Style Colonial
Schools
Elementary Schools South School
Middle Schools Hingham Middle
High Schools Hingham High
Others
Senior Community false
Acceptable Financing Seller W/Participate
Listing Terms Seller W/Participate
Read Less Info
Want to know what your home might be worth? Contact us for a FREE valuation!

Our team is ready to help you sell your home for the highest possible price ASAP
Bought with Shannon Sisk • Compass
Get More Information
Kathleen Bourque
Sales Associate | License ID: 137803
Sales Associate License ID: 137803



