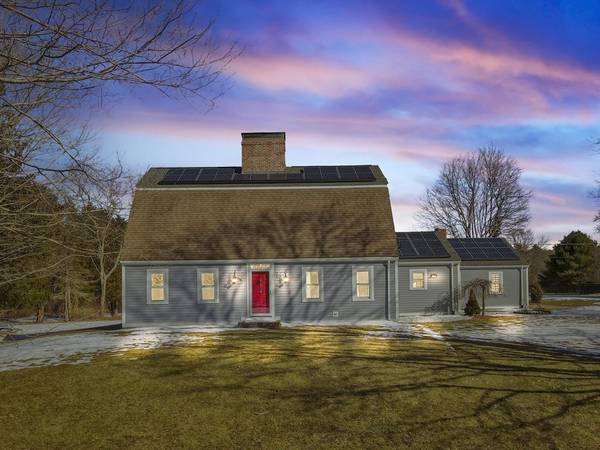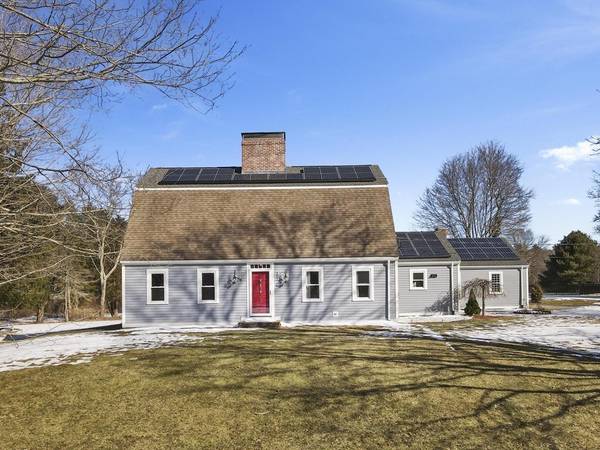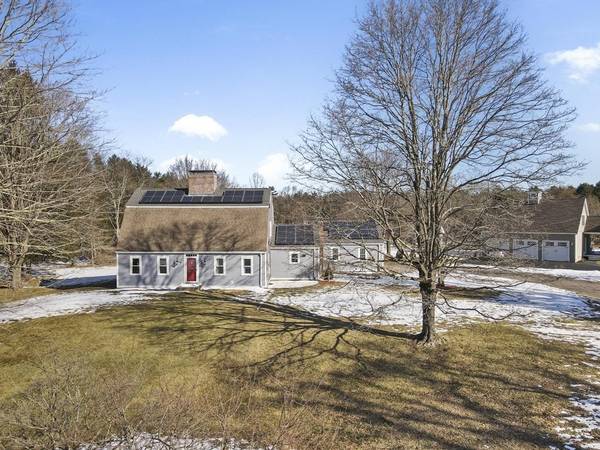For more information regarding the value of a property, please contact us for a free consultation.
Key Details
Sold Price $612,800
Property Type Single Family Home
Sub Type Single Family Residence
Listing Status Sold
Purchase Type For Sale
Square Footage 2,508 sqft
Price per Sqft $244
MLS Listing ID 72950455
Sold Date 04/29/22
Style Gambrel /Dutch
Bedrooms 4
Full Baths 2
Half Baths 1
HOA Y/N false
Year Built 1967
Annual Tax Amount $7,688
Tax Year 2022
Lot Size 1.430 Acres
Acres 1.43
Property Description
Welcome to 202 Hudson. This masterfully crafted farmhouse style gambrel will overwhelm you with its charm and character. Nestled on just under 1.5 acres surrounded by the burrage pond wildlife area, this property offers the peace, and serenity you've been longing. Inside the boundless new kitchen features gorgeous natural lighting, gleaming granite, beamed ceilings, stainless, all the cabinet space you'll ever need, and a convenient laundry nook. The first level also offers 3 fireplaces ideal for crisp New England evenings. 1 in the dining room, 1 in the wood beamed, extensive family room with exterior screened porch access, and lastly in the cozy living room, or office area. Upstairs are 4 generous bedrooms, and 2 full baths. One being the master ensuite. Endless possibilities in the nearly 1600sqft of finishable basement space. Stop by the open house this weekend 3/12-3/13 both days from 11-2pm. If you cannot make it, please reach out, and I will do my best to accommodate all.
Location
State MA
County Plymouth
Zoning Resid
Direction Rte 27, to Elm St, Bear right onto Hudson st, 202 Hudson St is on your right.
Rooms
Family Room Beamed Ceilings, Flooring - Hardwood, Window(s) - Bay/Bow/Box, Cable Hookup, Deck - Exterior, Remodeled
Basement Full, Bulkhead, Concrete, Unfinished
Primary Bedroom Level Second
Dining Room Flooring - Hardwood, Window(s) - Bay/Bow/Box, Lighting - Pendant
Kitchen Beamed Ceilings, Closet, Flooring - Stone/Ceramic Tile, Window(s) - Bay/Bow/Box, Pantry, Countertops - Stone/Granite/Solid, Countertops - Upgraded, Kitchen Island, Cabinets - Upgraded, Country Kitchen, Deck - Exterior, Dryer Hookup - Electric, Exterior Access, Recessed Lighting, Remodeled, Stainless Steel Appliances, Washer Hookup, Gas Stove, Lighting - Overhead
Interior
Interior Features Bathroom - Half, Countertops - Stone/Granite/Solid, Countertops - Upgraded, Country Kitchen, Center Hall, Laundry Chute
Heating Electric Baseboard
Cooling Window Unit(s)
Flooring Wood, Tile, Flooring - Stone/Ceramic Tile
Fireplaces Number 3
Fireplaces Type Dining Room, Family Room, Living Room
Appliance Range, Dishwasher, Microwave, Refrigerator, Electric Water Heater, Plumbed For Ice Maker, Utility Connections for Gas Range, Utility Connections for Electric Dryer
Laundry Flooring - Stone/Ceramic Tile, Main Level, Electric Dryer Hookup, Exterior Access, Laundry Chute, Recessed Lighting, Remodeled, First Floor, Washer Hookup
Basement Type Full, Bulkhead, Concrete, Unfinished
Exterior
Exterior Feature Rain Gutters, Storage
Garage Spaces 2.0
Community Features Public Transportation, Shopping, Walk/Jog Trails, Bike Path, Conservation Area, Public School, T-Station
Utilities Available for Gas Range, for Electric Dryer, Washer Hookup, Icemaker Connection
View Y/N Yes
View Scenic View(s)
Roof Type Shingle
Total Parking Spaces 10
Garage Yes
Building
Lot Description Wooded
Foundation Concrete Perimeter
Sewer Private Sewer
Water Public
Architectural Style Gambrel /Dutch
Schools
Elementary Schools Hlfx Elementary
Middle Schools Pembroke Middle
High Schools Silver Lake Reg
Read Less Info
Want to know what your home might be worth? Contact us for a FREE valuation!

Our team is ready to help you sell your home for the highest possible price ASAP
Bought with Erika Collins Realty Group • RE/MAX Platinum
Get More Information
Kathleen Bourque
Sales Associate | License ID: 137803
Sales Associate License ID: 137803



