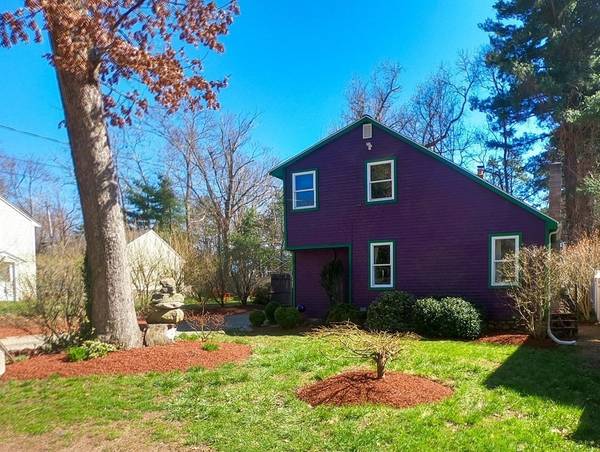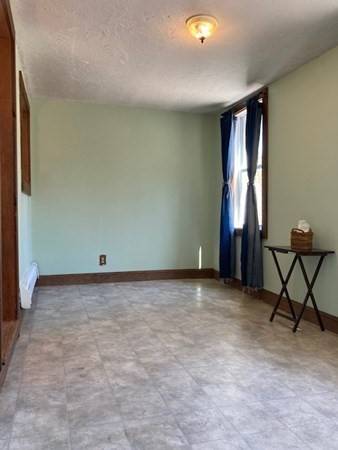For more information regarding the value of a property, please contact us for a free consultation.
Key Details
Sold Price $355,000
Property Type Single Family Home
Sub Type Single Family Residence
Listing Status Sold
Purchase Type For Sale
Square Footage 1,194 sqft
Price per Sqft $297
MLS Listing ID 72961858
Sold Date 05/10/22
Style Colonial
Bedrooms 2
Full Baths 1
HOA Y/N false
Year Built 1940
Annual Tax Amount $4,052
Tax Year 2022
Lot Size 4,791 Sqft
Acres 0.11
Property Description
If you are looking for an affordable quaint starter home, or condo alternative look no further. The main entry room provides a plenty of space to hang your hat and ditch the boots, or could even provide space for the in-home office set up. The cozy living room is complemented by a beautiful corner brick hearth and wood stove for your winter enjoyment. The modest kitchen has a breakfast bar style counter and new flooring. The exterior of the home has been lovingly graced with cedar clapboard siding for years of durability and decay resistance. The backyard has been tastefully landscaped and has a firepit and park style bench, it is the perfect place kick back, relax and have some s'more's. When the mature plantings fill in for the summer, the privacy is peaceful and serene. The close proximity to the West Lake/Monponsett pond and the public boat access makes this home a hot spot for summer fun, or a cool place to be in the winter for ice fishing or skating. Welcome to Halifax!
Location
State MA
County Plymouth
Zoning Resid
Direction Route 58 to Lingan St. turn left on 12th Ave.
Rooms
Primary Bedroom Level Second
Kitchen Flooring - Laminate
Interior
Interior Features Mud Room
Heating Baseboard, Natural Gas, Wood Stove
Cooling None
Flooring Wood, Tile, Carpet, Laminate, Flooring - Vinyl
Appliance Range, Dishwasher, Refrigerator, Gas Water Heater, Utility Connections for Gas Range
Laundry Washer Hookup
Exterior
Community Features Shopping, Tennis Court(s), Park, Walk/Jog Trails, Golf, House of Worship, Public School, T-Station
Utilities Available for Gas Range, Washer Hookup
Waterfront Description Beach Front, Lake/Pond, Beach Ownership(Other (See Remarks))
Roof Type Shingle
Total Parking Spaces 2
Garage No
Waterfront Description Beach Front, Lake/Pond, Beach Ownership(Other (See Remarks))
Building
Lot Description Other
Foundation Block
Sewer Private Sewer
Water Public
Architectural Style Colonial
Schools
Elementary Schools Halifax Element
Middle Schools Silver Lake
High Schools Silver Lake
Others
Acceptable Financing Contract
Listing Terms Contract
Read Less Info
Want to know what your home might be worth? Contact us for a FREE valuation!

Our team is ready to help you sell your home for the highest possible price ASAP
Bought with Nicole Fannoney • eXp Realty
Get More Information
Kathleen Bourque
Sales Associate | License ID: 137803
Sales Associate License ID: 137803



