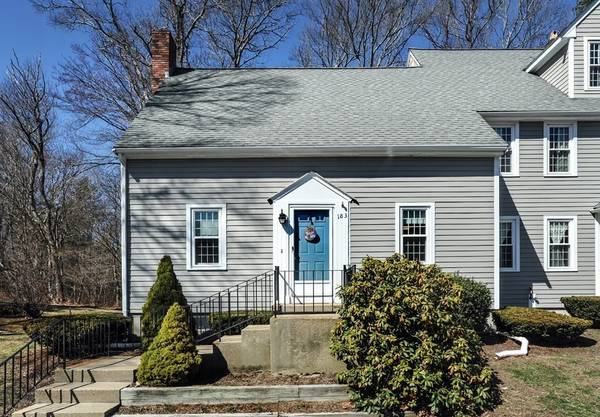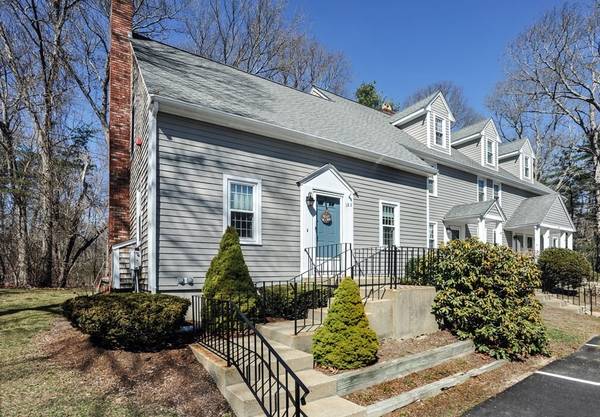For more information regarding the value of a property, please contact us for a free consultation.
Key Details
Sold Price $352,000
Property Type Condo
Sub Type Condominium
Listing Status Sold
Purchase Type For Sale
Square Footage 1,188 sqft
Price per Sqft $296
MLS Listing ID 72956933
Sold Date 05/17/22
Bedrooms 2
Full Baths 1
Half Baths 1
HOA Fees $391/mo
HOA Y/N true
Year Built 1984
Annual Tax Amount $4,059
Tax Year 2022
Property Description
Private end unit location of this light & bright 2 Bedroom 1.5 bath townhome makes it the perfect location. Beautiful Brazilian hardwood flows through out the living room & dining room. The newer kitchen has granite counters & tile flooring. Front to back spacious Living Room featuring recess lighting is a great place to relax after a long day. Extended back deck is located just off the living room. As you make your way upstairs you will find two large bedrooms each with ample closet space. The full bath has a double vanity w/granite & tile flooring. Partially finished lower level adds to the living space with a family room area and home office nook including plenty of closets. Freshly painted interior, new windows on the first floor. Spacious attic for more storage. New exterior siding. Conveniently located to the commuter rail, shopping & dining. This one won't last. Schedule your private showing today. **Offers (best & final) due Monday at noon.
Location
State MA
County Plymouth
Zoning RG
Direction Rt. 36 to Twin Lakes Drive. Welcome Home!
Rooms
Family Room Closet, Flooring - Wall to Wall Carpet
Primary Bedroom Level Second
Dining Room Closet, Flooring - Wood
Kitchen Flooring - Stone/Ceramic Tile, Countertops - Stone/Granite/Solid
Interior
Heating Hot Water, Oil
Cooling None
Flooring Wood, Tile, Carpet
Appliance Range, Dishwasher, Refrigerator, Tank Water Heaterless, Utility Connections for Electric Range, Utility Connections for Electric Dryer
Laundry In Basement, In Unit, Washer Hookup
Exterior
Community Features Public Transportation, Shopping, Tennis Court(s), T-Station
Utilities Available for Electric Range, for Electric Dryer, Washer Hookup
Waterfront Description Beach Front, Lake/Pond, 0 to 1/10 Mile To Beach, Beach Ownership(Association,Deeded Rights)
Roof Type Shingle
Total Parking Spaces 2
Garage No
Waterfront Description Beach Front, Lake/Pond, 0 to 1/10 Mile To Beach, Beach Ownership(Association,Deeded Rights)
Building
Story 3
Sewer Private Sewer
Water Public
Schools
Elementary Schools Halifax
Middle Schools Silver Lake
High Schools Silver Lake
Others
Pets Allowed Yes
Senior Community false
Acceptable Financing Contract
Listing Terms Contract
Pets Allowed Yes
Read Less Info
Want to know what your home might be worth? Contact us for a FREE valuation!

Our team is ready to help you sell your home for the highest possible price ASAP
Bought with Kristen Howlett • Boston Connect Real Estate
Get More Information
Kathleen Bourque
Sales Associate | License ID: 137803
Sales Associate License ID: 137803



