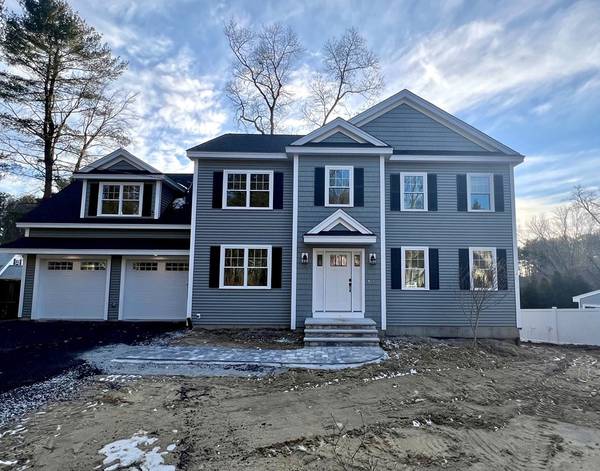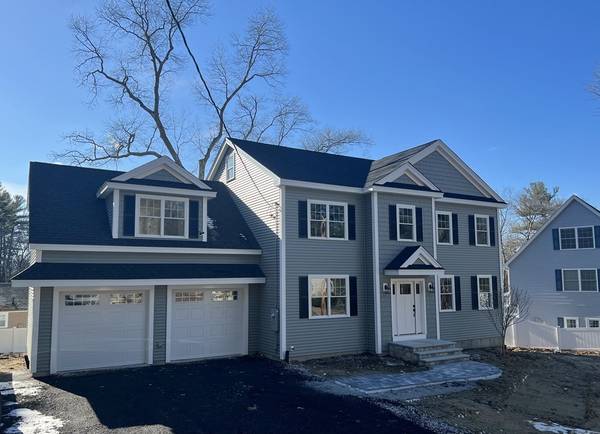For more information regarding the value of a property, please contact us for a free consultation.
Key Details
Sold Price $1,720,000
Property Type Single Family Home
Sub Type Single Family Residence
Listing Status Sold
Purchase Type For Sale
Square Footage 4,312 sqft
Price per Sqft $398
Subdivision Lexington Park
MLS Listing ID 72953366
Sold Date 05/18/22
Style Cape
Bedrooms 5
Full Baths 4
HOA Y/N false
Year Built 2022
Annual Tax Amount $6,903
Tax Year 2021
Lot Size 10,018 Sqft
Acres 0.23
Property Description
Custom built home located in the Lexington Park neighborhood of Bedford, Massachusetts. A commuters dream with quick access to routes 2, 3 and 95. Living area includes 3 above ground levels, fully finished basement, 5 bedrooms and 4 baths. Interior features include an open floor plan on the first floor, hard wood flooring through out, home office with elegant wainscoting and family room with crown molding. As you enter the home you are greeted by a beautiful kitchen with stainless appliances, quartz and eat-in area with sliding glass doors leading down to a patio area. Finished basement includes bedroom, full bath and an oversized 34' x 14' bonus area flooded with light for potential second living area with walkout. Tiled bathrooms, laundry room and granite countertops. Master bedroom includes custom closets, walk-in tiled shower, soaking tub and double sink with granite countertops. Fully finished attic area great for playroom, office space or extra storage.
Location
State MA
County Middlesex
Zoning RES
Direction Perham Street located off Great Road Bedford, Massachusetts.
Rooms
Basement Walk-Out Access, Interior Entry, Radon Remediation System, Concrete
Primary Bedroom Level Second
Kitchen Kitchen Island, Open Floorplan
Interior
Heating Forced Air
Cooling Central Air
Flooring Tile, Hardwood
Appliance Range, Dishwasher, Microwave, Refrigerator, Plumbed For Ice Maker
Laundry Washer Hookup
Basement Type Walk-Out Access,Interior Entry,Radon Remediation System,Concrete
Exterior
Exterior Feature Deck - Composite, Rain Gutters
Garage Spaces 2.0
Community Features Public Transportation, Shopping, Park, Walk/Jog Trails, Golf, Bike Path, Highway Access, Public School
Utilities Available Washer Hookup, Icemaker Connection
Roof Type Shingle
Total Parking Spaces 6
Garage Yes
Building
Foundation Concrete Perimeter
Sewer Public Sewer
Water Public
Architectural Style Cape
Schools
Elementary Schools Elezer Davis
Middle Schools John Glenn
High Schools Bedford
Others
Senior Community false
Read Less Info
Want to know what your home might be worth? Contact us for a FREE valuation!

Our team is ready to help you sell your home for the highest possible price ASAP
Bought with Catallo Team • Realty ONE Group Cosmopolitan
Get More Information
Kathleen Bourque
Sales Associate | License ID: 137803
Sales Associate License ID: 137803



