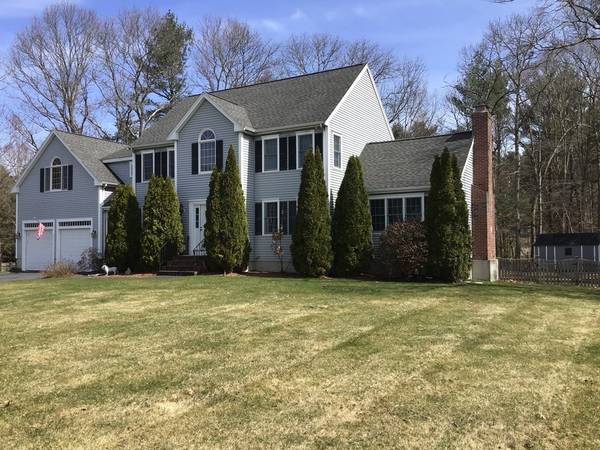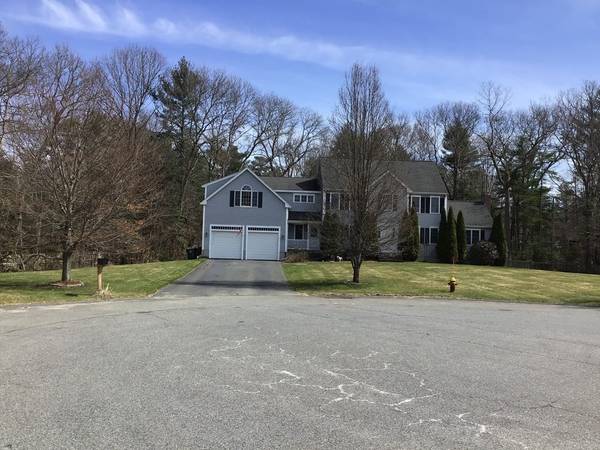For more information regarding the value of a property, please contact us for a free consultation.
Key Details
Sold Price $740,000
Property Type Single Family Home
Sub Type Single Family Residence
Listing Status Sold
Purchase Type For Sale
Square Footage 3,102 sqft
Price per Sqft $238
MLS Listing ID 72960543
Sold Date 05/20/22
Style Colonial
Bedrooms 4
Full Baths 2
Half Baths 1
HOA Y/N false
Year Built 2003
Annual Tax Amount $9,776
Tax Year 2022
Lot Size 0.960 Acres
Acres 0.96
Property Description
Open Houses this weekend Sat. & Sun. 11 AM-1 PM. One of the most sought-after neighborhoods in Halifax, you will find this well-maintained 4 Bed/ 2.5 Bath/ Colonial with 2 Car attached garage at the end of a small 11 home cul-de-sac. It boasts a beautiful fireplace living room, an ENORMOUS eat-in kitchen with sliders to the deck, french doors leading to a private dining room, as well as an identical sized in-home office or den. Upstairs you will find a large private 25' x 25' Master suite with an au pair bath and an envious 12' x 7' walk-in closet, 3 more generously sized bedrooms, and another full bath. Ample closet space, 1st-floor laundry, and a mudroom entrance. The basement is unfinished but the potential is endless with high ceilings, 60' steel beam if needed for additional living space. This home is in a neighborhood of higher-priced homes with one just selling for nearly $800K. Offers are due by Monday @ 5 PM, please give 24 hours to review.
Location
State MA
County Plymouth
Zoning Resid
Direction Route 106 Plymouth St. to Old Plymouth St. to end of cul-de-sac @ 12 Christmas Tree Lane, Halifax
Rooms
Basement Full, Concrete, Unfinished
Primary Bedroom Level Second
Interior
Interior Features Home Office
Heating Baseboard, Oil
Cooling Central Air
Flooring Wood, Tile, Carpet, Hardwood
Fireplaces Number 1
Appliance Range, Dishwasher, Microwave, Electric Water Heater, Utility Connections for Electric Range
Laundry First Floor
Basement Type Full, Concrete, Unfinished
Exterior
Exterior Feature Rain Gutters, Storage, Sprinkler System
Garage Spaces 2.0
Fence Fenced/Enclosed, Fenced
Community Features Shopping, Golf, House of Worship, Public School, T-Station
Utilities Available for Electric Range
Roof Type Shingle
Total Parking Spaces 8
Garage Yes
Building
Lot Description Cul-De-Sac, Wooded
Foundation Concrete Perimeter
Sewer Private Sewer
Water Public
Architectural Style Colonial
Read Less Info
Want to know what your home might be worth? Contact us for a FREE valuation!

Our team is ready to help you sell your home for the highest possible price ASAP
Bought with Michael Peppino • Keller Williams Realty Signature Properties
Get More Information
Kathleen Bourque
Sales Associate | License ID: 137803
Sales Associate License ID: 137803



