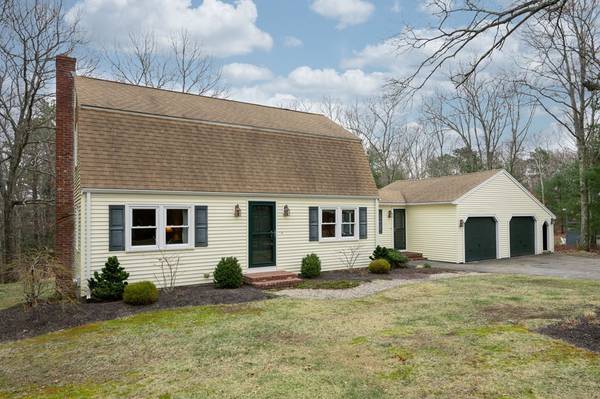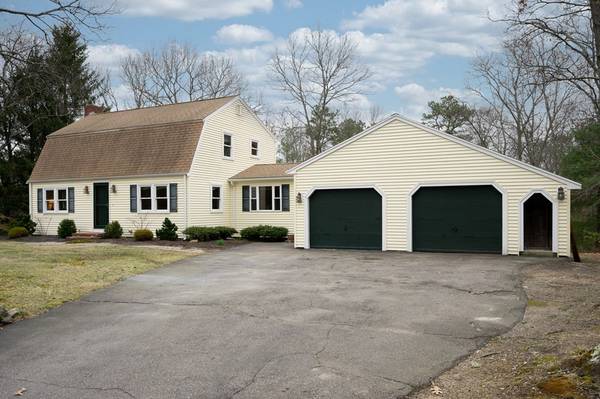For more information regarding the value of a property, please contact us for a free consultation.
Key Details
Sold Price $588,000
Property Type Single Family Home
Sub Type Single Family Residence
Listing Status Sold
Purchase Type For Sale
Square Footage 1,683 sqft
Price per Sqft $349
MLS Listing ID 72962382
Sold Date 05/25/22
Style Gambrel /Dutch
Bedrooms 3
Full Baths 1
Half Baths 1
Year Built 1974
Annual Tax Amount $6,916
Tax Year 2022
Lot Size 0.920 Acres
Acres 0.92
Property Description
Picture perfect Cape situated in a nice neighborhood located minutes from the Commuter Rail. Entering the home you are greeted with a quant family room drenched with natural sunlight. The open concept kitchen and dining room boasts hardwood floors, recessed lighting, a center island, granite countertops and plenty of cabinets. The front to back living room offers hardwood floors and a wood burning fireplace with a custom wood mantle. The second level of living is highlighted with three generous bedrooms all with hardwood flooring and a full bath. You cannot find a better backyard!! Private and flat with an oversized deck that is perfect for entertaining. Did we mention the two car garage?? Major renovations to this home were completed within the last 15 years. That includes bathrooms, kitchen, plumbing, electrical, heating system, central air and vinyl siding. Living in this home you get to enjoy the tranquility of Halifax while at the same time being minutes from schools and shopping.
Location
State MA
County Plymouth
Zoning Resid
Direction Rte 36 to Oak St to Brandeis Circle. close to the Commuter Rail
Rooms
Family Room Ceiling Fan(s), Beamed Ceilings, Closet, Flooring - Stone/Ceramic Tile, Window(s) - Picture, Cable Hookup, Exterior Access, High Speed Internet Hookup
Basement Full, Bulkhead
Primary Bedroom Level Second
Dining Room Closet, Flooring - Hardwood, Open Floorplan
Kitchen Flooring - Hardwood, Countertops - Stone/Granite/Solid, Kitchen Island, Open Floorplan, Recessed Lighting
Interior
Heating Baseboard, Oil
Cooling Central Air
Flooring Wood, Tile
Fireplaces Number 1
Fireplaces Type Living Room
Appliance Range, Dishwasher, Microwave, Electric Water Heater, Utility Connections for Electric Range, Utility Connections for Electric Oven
Laundry In Basement
Basement Type Full, Bulkhead
Exterior
Exterior Feature Rain Gutters
Garage Spaces 2.0
Community Features Shopping, Walk/Jog Trails, Conservation Area, Public School, T-Station
Utilities Available for Electric Range, for Electric Oven
Roof Type Shingle
Total Parking Spaces 4
Garage Yes
Building
Lot Description Wooded, Gentle Sloping
Foundation Concrete Perimeter
Sewer Private Sewer
Water Public
Architectural Style Gambrel /Dutch
Schools
Elementary Schools Halifax
Middle Schools Silver Lake
High Schools Silver Lake
Others
Acceptable Financing Contract
Listing Terms Contract
Read Less Info
Want to know what your home might be worth? Contact us for a FREE valuation!

Our team is ready to help you sell your home for the highest possible price ASAP
Bought with Molly Walker • Coldwell Banker Realty - Scituate
Get More Information
Kathleen Bourque
Sales Associate | License ID: 137803
Sales Associate License ID: 137803



