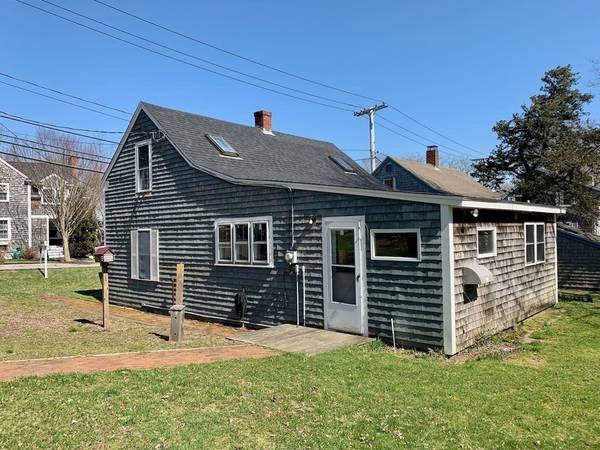For more information regarding the value of a property, please contact us for a free consultation.
Key Details
Sold Price $421,000
Property Type Single Family Home
Sub Type Single Family Residence
Listing Status Sold
Purchase Type For Sale
Square Footage 1,172 sqft
Price per Sqft $359
Subdivision Sandwich Village
MLS Listing ID 72963618
Sold Date 05/27/22
Style Antique, Cottage
Bedrooms 3
Full Baths 1
HOA Y/N false
Year Built 1850
Annual Tax Amount $4,520
Tax Year 2002
Lot Size 9,583 Sqft
Acres 0.22
Property Description
Antique cottage on Main Street in Sandwich's historic village. Available for the first time in two generations this humble, perfect size three bedroom home is a short stroll to all the village amenities. A former craftsmen home it includes a wood shop full of tools and shed full of wood. A brick walk leads to the mud room entry with a bench, coat hooks and cabinetry. The kitchen has knotty pine cabinetry and propane stove connection. The eat-in dining area has an attached pine hutch. Nearby is the den which included a wood stove at one time. Front half of the home features pine floored living room with pickled bead board ceiling and large pantry closet, opposite is pine floored, first floor master bedroom, direct bath access. Entire home is generously supported by sturdy force hot water base board heat. First floor bathroom has a shower only, and doubles as a laundry area. Two surprisingly large, bright bedrooms upstairs, each with built-in closet, skylight. Cash buyers, sold "as-is".
Location
State MA
County Barnstable
Area Sandwich (Village)
Zoning R1
Direction Follow Main Street in Sandwich till you get to 184.
Rooms
Basement Partial, Bulkhead, Sump Pump, Concrete, Unfinished
Interior
Heating Hot Water, Oil
Cooling Window Unit(s)
Flooring Wood, Vinyl, Carpet
Appliance Refrigerator, Washer, Dryer, Oil Water Heater, Utility Connections for Gas Range, Utility Connections for Gas Oven, Utility Connections for Electric Dryer
Laundry Washer Hookup
Basement Type Partial, Bulkhead, Sump Pump, Concrete, Unfinished
Exterior
Exterior Feature Rain Gutters, Storage
Community Features Public Transportation, Shopping, Park, Walk/Jog Trails, Golf, Medical Facility, Bike Path, Conservation Area, Highway Access, House of Worship, Marina, Public School
Utilities Available for Gas Range, for Gas Oven, for Electric Dryer, Washer Hookup
Waterfront Description Beach Front, Bay, Ocean, 1 to 2 Mile To Beach, Beach Ownership(Public)
Roof Type Shingle
Total Parking Spaces 4
Garage No
Waterfront Description Beach Front, Bay, Ocean, 1 to 2 Mile To Beach, Beach Ownership(Public)
Building
Lot Description Gentle Sloping
Foundation Block, Stone, Brick/Mortar
Sewer Private Sewer
Water Public
Architectural Style Antique, Cottage
Schools
Elementary Schools Forestdale
Middle Schools Oakridge
High Schools Sandwich Hs
Others
Senior Community false
Read Less Info
Want to know what your home might be worth? Contact us for a FREE valuation!

Our team is ready to help you sell your home for the highest possible price ASAP
Bought with Kevin Cosgrove • Kinlin Grover Compass
Get More Information
Kathleen Bourque
Sales Associate | License ID: 137803
Sales Associate License ID: 137803



