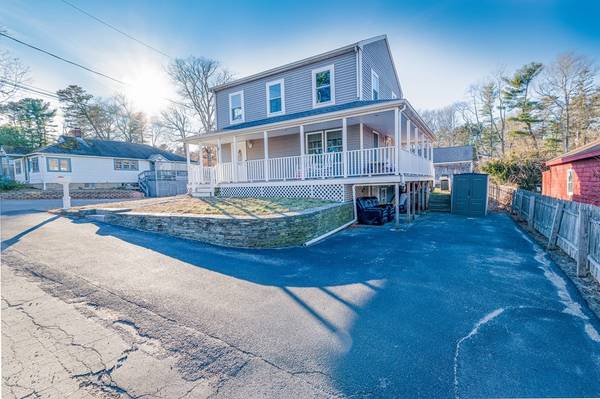For more information regarding the value of a property, please contact us for a free consultation.
Key Details
Sold Price $449,900
Property Type Single Family Home
Sub Type Single Family Residence
Listing Status Sold
Purchase Type For Sale
Square Footage 1,344 sqft
Price per Sqft $334
MLS Listing ID 72951345
Sold Date 06/01/22
Style Colonial
Bedrooms 2
Full Baths 1
Half Baths 1
Year Built 2007
Annual Tax Amount $5,914
Tax Year 2022
Lot Size 4,791 Sqft
Acres 0.11
Property Description
WELCOME to this cozy, well-maintained and less than 15yr old Colonial situated on a quiet corner lot just a short walk from West Lake! Expansive composite wrap-around porch enters into all-hardwood first floor including living/dining areas that open through new patio door out to rear deck and half bath. Kitchen has all new SS appliances including gas range, micro, and matching fridge. Upper level includes two generously sized bedrooms with all brand new carpeting and jacuzzi full bath. Fully finished basement great for extra family room or man cave with exterior walkout access. Gas laundry hookups. Gas boiler with three zones plus newer gas water heater. Generator hookup. All new windows on second floor and some on first. Storage shed included. Level, fenced in yard includes new paver patio. This fabulous home has everything you need and is turn key. Water view! DON'T MISS THIS ONE!
Location
State MA
County Plymouth
Zoning Resid
Direction Hillside to 11th.
Rooms
Family Room Closet, Flooring - Wall to Wall Carpet, Exterior Access
Basement Full, Finished, Walk-Out Access, Interior Entry
Primary Bedroom Level Second
Dining Room Flooring - Hardwood, Deck - Exterior, Exterior Access
Kitchen Flooring - Hardwood, Stainless Steel Appliances, Gas Stove, Lighting - Overhead
Interior
Heating Baseboard, Natural Gas
Cooling None
Flooring Carpet, Hardwood
Appliance Range, Microwave, Refrigerator, Gas Water Heater, Tank Water Heater, Utility Connections for Gas Range, Utility Connections for Gas Dryer
Laundry Gas Dryer Hookup, In Basement, Washer Hookup
Basement Type Full, Finished, Walk-Out Access, Interior Entry
Exterior
Exterior Feature Rain Gutters, Storage
Fence Fenced/Enclosed, Fenced
Utilities Available for Gas Range, for Gas Dryer, Washer Hookup
Waterfront Description Beach Front, Lake/Pond, Walk to, 0 to 1/10 Mile To Beach, Beach Ownership(Private)
Roof Type Shingle
Total Parking Spaces 2
Garage No
Waterfront Description Beach Front, Lake/Pond, Walk to, 0 to 1/10 Mile To Beach, Beach Ownership(Private)
Building
Lot Description Corner Lot, Level
Foundation Concrete Perimeter
Sewer Private Sewer
Water Public
Architectural Style Colonial
Read Less Info
Want to know what your home might be worth? Contact us for a FREE valuation!

Our team is ready to help you sell your home for the highest possible price ASAP
Bought with The Ciavattieri Group • Keller Williams Realty
Get More Information
Kathleen Bourque
Sales Associate | License ID: 137803
Sales Associate License ID: 137803



