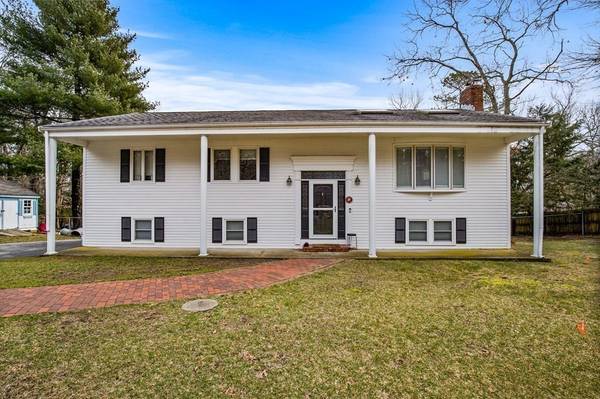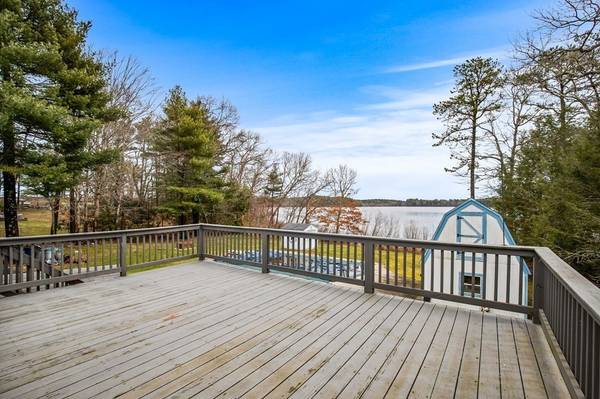For more information regarding the value of a property, please contact us for a free consultation.
Key Details
Sold Price $650,000
Property Type Single Family Home
Sub Type Single Family Residence
Listing Status Sold
Purchase Type For Sale
Square Footage 2,280 sqft
Price per Sqft $285
MLS Listing ID 72960471
Sold Date 05/23/22
Style Raised Ranch
Bedrooms 3
Full Baths 2
HOA Y/N false
Year Built 1975
Annual Tax Amount $7,584
Tax Year 2022
Lot Size 0.930 Acres
Acres 0.93
Property Description
This beautiful, lovingly maintained home offered by original owners shows the pride of ownership throughout. This three-bedroom, two-bath home features a large open living area with a vaulted ceiling. The spacious kitchen features an open dining area, with sliding glass doors leading out to a large deck. The deck overlooks the pool with beautiful lake views. The main floor has three bedrooms and a large bathroom. The lower level has a family room, office or bonus space, an entertaining area and exterior access that leads you out to a gunite pool! Space and storage abounds with multiple storage sheds for your outdoor gear, lawn mowers etc. Inside there is a pull-down attic with plenty of space for all your storage needs. All this and a lake! Silver Lake is a calm, tranquil lake with no motors allowed. Come enjoy the summer in style!
Location
State MA
County Plymouth
Zoning Resid
Direction Off of Ma-36S, turn onto Oak st, left onto Harvard st, left onto Brandeis Circle.
Rooms
Family Room Flooring - Wall to Wall Carpet, Flooring - Laminate
Basement Full, Finished, Walk-Out Access, Interior Entry, Sump Pump
Primary Bedroom Level First
Dining Room Flooring - Hardwood
Kitchen Flooring - Stone/Ceramic Tile
Interior
Heating Forced Air, Electric Baseboard, Oil, Electric, Wood Stove
Cooling Central Air
Flooring Wood, Tile, Wood Laminate
Fireplaces Number 1
Appliance Range, Oven, Dishwasher, Trash Compactor, Countertop Range, Refrigerator, Freezer, Washer, Dryer, ENERGY STAR Qualified Refrigerator, Wine Refrigerator, ENERGY STAR Qualified Dishwasher, Electric Water Heater, Utility Connections for Electric Range, Utility Connections for Electric Oven, Utility Connections for Electric Dryer
Laundry Washer Hookup
Basement Type Full, Finished, Walk-Out Access, Interior Entry, Sump Pump
Exterior
Exterior Feature Storage
Fence Fenced
Pool In Ground
Utilities Available for Electric Range, for Electric Oven, for Electric Dryer, Washer Hookup
Waterfront Description Waterfront, Lake
Roof Type Shingle
Total Parking Spaces 6
Garage No
Private Pool true
Waterfront Description Waterfront, Lake
Building
Foundation Concrete Perimeter
Sewer Private Sewer
Water Public
Architectural Style Raised Ranch
Read Less Info
Want to know what your home might be worth? Contact us for a FREE valuation!

Our team is ready to help you sell your home for the highest possible price ASAP
Bought with Lisa Garner • RE/MAX Deluxe
Get More Information
Kathleen Bourque
Sales Associate | License ID: 137803
Sales Associate License ID: 137803



