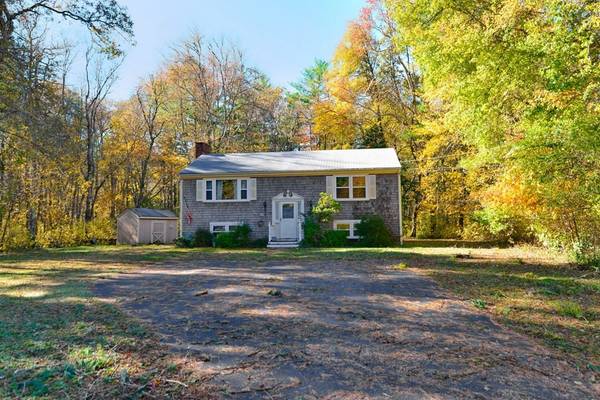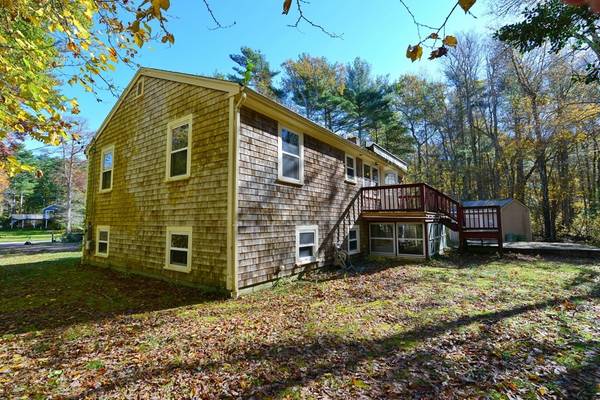For more information regarding the value of a property, please contact us for a free consultation.
Key Details
Sold Price $350,000
Property Type Single Family Home
Sub Type Single Family Residence
Listing Status Sold
Purchase Type For Sale
Square Footage 1,616 sqft
Price per Sqft $216
MLS Listing ID 72939945
Sold Date 06/01/22
Style Raised Ranch
Bedrooms 2
Full Baths 1
HOA Y/N false
Year Built 1978
Annual Tax Amount $3,408
Tax Year 2021
Lot Size 0.710 Acres
Acres 0.71
Property Description
Welcome to 38 Rocky Knook Lane, a serene neighborhood conveniently located off of Route 6 in Marion. Situated on approximately .71-acres, this spacious raised ranch offers a lot of room to grow on two levels. The main living level features 1010±sq.ft. with an open concept living room, brick hearth for a wood or pellet stove, eat-in kitchen with exterior access out to large deck with stairs leading to the back yard. Two bedrooms and a full bath complete the main floor. The lower level features 576±sq.ft. that is ready for new paint and flooring, comprised of a large family room, craft room with operable sink (formerly a 3/4 bath) and two flexible private guest rooms that could graciously accommodate a multigenerational family, mechanical closet, laundry area with washer and dryer. Title V inspection report available and confirmed 3-bedroom system, Buyer responsible for replacement, estimated at $27k to $35k. Accompanied showings only by appointment, cash or renovation mortgages only.
Location
State MA
County Plymouth
Zoning 1010
Direction Route 6 to Rocky Knook.
Rooms
Basement Full, Partially Finished, Walk-Out Access, Interior Entry, Sump Pump, Concrete
Primary Bedroom Level First
Interior
Interior Features Bonus Room, 1/4 Bath
Heating Baseboard, Oil
Cooling None
Flooring Vinyl, Carpet
Appliance Range, Refrigerator, Freezer, Washer, Dryer, Oil Water Heater, Tank Water Heaterless, Utility Connections for Electric Range, Utility Connections for Electric Oven, Utility Connections for Electric Dryer
Laundry In Basement, Washer Hookup
Basement Type Full, Partially Finished, Walk-Out Access, Interior Entry, Sump Pump, Concrete
Exterior
Community Features Highway Access, Public School
Utilities Available for Electric Range, for Electric Oven, for Electric Dryer, Washer Hookup
Waterfront Description Beach Front, Beach Ownership(Public)
View Y/N Yes
View Scenic View(s)
Roof Type Shingle
Total Parking Spaces 4
Garage No
Waterfront Description Beach Front, Beach Ownership(Public)
Building
Lot Description Wooded, Level
Foundation Concrete Perimeter
Sewer Private Sewer
Water Public
Architectural Style Raised Ranch
Others
Senior Community false
Read Less Info
Want to know what your home might be worth? Contact us for a FREE valuation!

Our team is ready to help you sell your home for the highest possible price ASAP
Bought with Kristin Sylvia • Redfin Corp.
Get More Information
Kathleen Bourque
Sales Associate | License ID: 137803
Sales Associate License ID: 137803



