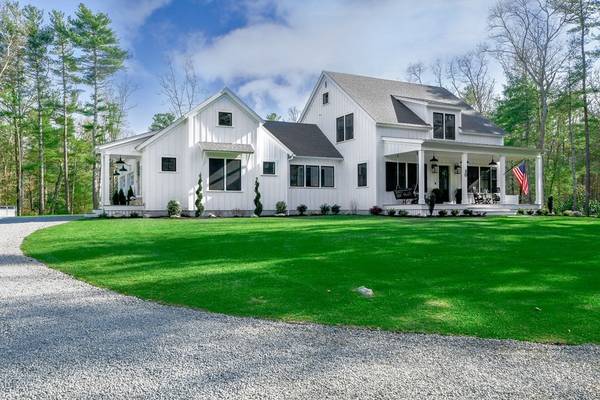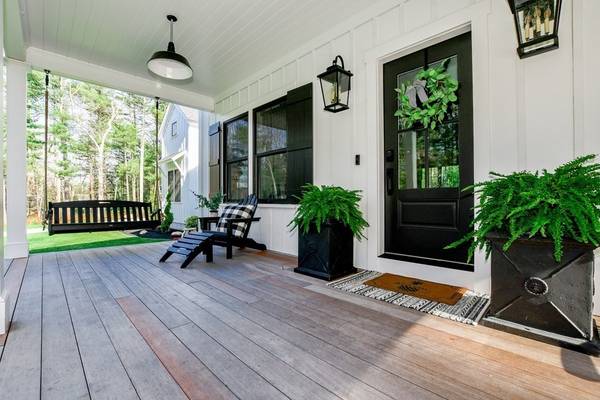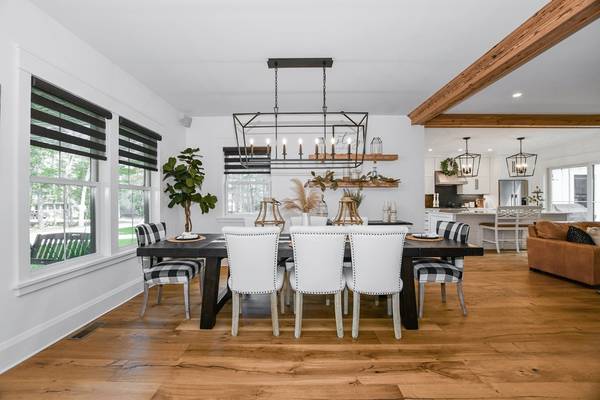For more information regarding the value of a property, please contact us for a free consultation.
Key Details
Sold Price $1,500,000
Property Type Single Family Home
Sub Type Single Family Residence
Listing Status Sold
Purchase Type For Sale
Square Footage 3,356 sqft
Price per Sqft $446
Subdivision Indian Cove
MLS Listing ID 72972614
Sold Date 06/07/22
Style Farmhouse
Bedrooms 4
Full Baths 3
Half Baths 1
HOA Fees $66/ann
HOA Y/N true
Year Built 2019
Annual Tax Amount $8,547
Tax Year 2022
Lot Size 1.030 Acres
Acres 1.03
Property Description
Step inside this newly constructed Modern Farmhouse in the private, seaside enclave of Indian Cove. Constructed in 2019 by Lars V. Olson Fine Homebuilding, the area's top builder, with his trademark high-end finishes, materials, and impeccable attention to detail. This 3,400 +/- sq. ft. home offers an open floor plan with great room that includes a gourmet kitchen, living and dining areas, plus wet bar, pantry, mudroom/laundry room, and first floor master suite with custom-tiled full bath and walk-in closet. The second floor boasts 3 additional bedrooms, full bath, and reading nook. Additional 1,100 +/- sq. ft. in the finished basement include a media room, home gym, and full bath. Set on 1.03 professionally landscaped acres with outdoor shower and irrigation. Enjoy all that this vibrant community has to offer: a newly renovated clubhouse, dock, and boat ramp, offering easy access to Aucoot Cove and Indian Cove's Haskell Island. Truly everything a discriminating buyer could ask for!
Location
State MA
County Plymouth
Zoning RES
Direction Route 6 to Indian Cove, #30 is on the right
Rooms
Basement Full, Partially Finished, Interior Entry, Garage Access, Sump Pump, Concrete
Primary Bedroom Level Main
Dining Room Flooring - Hardwood, Open Floorplan, Recessed Lighting
Kitchen Flooring - Hardwood, Pantry, Countertops - Stone/Granite/Solid, Kitchen Island, Cabinets - Upgraded, Exterior Access, Open Floorplan, Recessed Lighting, Slider, Stainless Steel Appliances, Gas Stove
Interior
Interior Features Recessed Lighting, Lighting - Pendant, Closet - Cedar, Closet, Walk-in Storage, Bathroom - With Shower Stall, Mud Room, Home Office, Media Room, Exercise Room, Bathroom, Wet Bar
Heating Forced Air, Propane
Cooling Central Air
Flooring Tile, Hardwood, Flooring - Stone/Ceramic Tile, Flooring - Hardwood, Flooring - Laminate
Fireplaces Number 1
Fireplaces Type Living Room
Appliance Range, Dishwasher, Microwave, Refrigerator, Washer, Dryer, Wine Refrigerator, Range Hood, Propane Water Heater, Tank Water Heater, Plumbed For Ice Maker, Utility Connections for Gas Range, Utility Connections for Electric Dryer
Laundry Flooring - Stone/Ceramic Tile, Recessed Lighting, First Floor, Washer Hookup
Basement Type Full, Partially Finished, Interior Entry, Garage Access, Sump Pump, Concrete
Exterior
Exterior Feature Rain Gutters, Storage, Professional Landscaping, Sprinkler System, Outdoor Shower
Garage Spaces 2.0
Community Features Shopping, Park, Medical Facility, Conservation Area, Highway Access, House of Worship, Marina, Private School, Public School
Utilities Available for Gas Range, for Electric Dryer, Washer Hookup, Icemaker Connection
Waterfront Description Beach Front, Bay, Ocean, 1 to 2 Mile To Beach, Beach Ownership(Public)
Roof Type Shingle
Total Parking Spaces 7
Garage Yes
Waterfront Description Beach Front, Bay, Ocean, 1 to 2 Mile To Beach, Beach Ownership(Public)
Building
Lot Description Cul-De-Sac, Corner Lot, Level
Foundation Concrete Perimeter
Sewer Private Sewer
Water Public
Architectural Style Farmhouse
Schools
Elementary Schools Sippican School
Middle Schools Orrjhs
High Schools Orrhs
Others
Acceptable Financing Contract
Listing Terms Contract
Read Less Info
Want to know what your home might be worth? Contact us for a FREE valuation!

Our team is ready to help you sell your home for the highest possible price ASAP
Bought with Anne Bramhall • Berkshire Hathaway HomeServices Robert Paul Properties
Get More Information
Kathleen Bourque
Sales Associate | License ID: 137803
Sales Associate License ID: 137803



