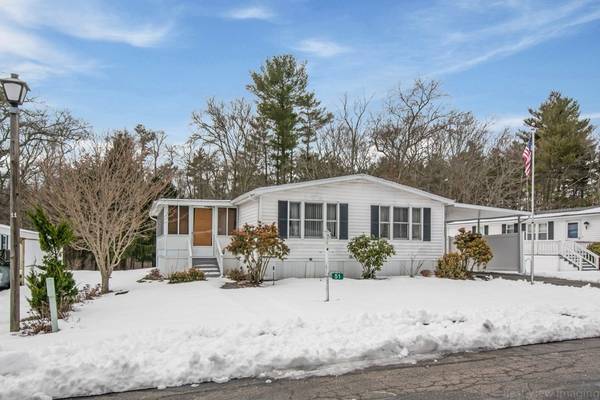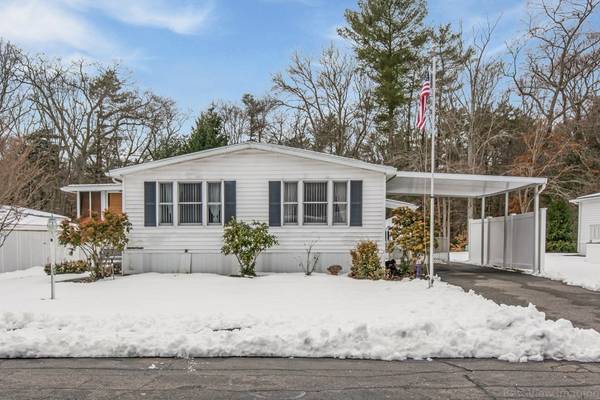For more information regarding the value of a property, please contact us for a free consultation.
Key Details
Sold Price $230,000
Property Type Mobile Home
Sub Type Mobile Home
Listing Status Sold
Purchase Type For Sale
Square Footage 1,648 sqft
Price per Sqft $139
Subdivision Matfield Woods
MLS Listing ID 72945071
Sold Date 06/10/22
Bedrooms 2
Full Baths 2
HOA Fees $459
HOA Y/N true
Year Built 1985
Tax Year 2022
Property Description
BUYERS LOOKING FOR A GREAT VALUE AT A MODEST PRICE, FIND YOUR WAY TO THIS E X T R A L A R G E D O U B L E W I D E Modular home in beautiful Matfield Woods. Interior features an open floor plan with updated kitchen including NEW Stainless Steel appliances & faucet 2021; & NEW stove & dishwasher 2019. The versatile layout gives you formal and casual dining options as well as an open layout to the living room. A HUGE four-season sunroom with a pellet stove is perfect for entertaining year-round. BONUS three-season porch offers a second den, home office, or extra bedroom for guests. Exterior has a carport, parking for two, outdoor shed, and large yard area for entertaining with privacy and view. Cul de sac location abuts conservation land. Low HOA fees which are under "rent control" 459/month. Close to all area amenities area restaurants, shopping & fun. TIME FOR YOU TO LIVE SIMPLY. OPEN HOUSE SUN APRIL 24 1-3
Location
State MA
County Plymouth
Area Matfield
Zoning R
Direction Route 28 to Matfield Woods. Over 55+ park of manufactured homes. Enter park bear left. #51 on (R)
Rooms
Primary Bedroom Level First
Dining Room Ceiling Fan(s), Flooring - Laminate
Kitchen Ceiling Fan(s), Flooring - Laminate, Dining Area, Breakfast Bar / Nook, Open Floorplan, Stainless Steel Appliances, Gas Stove, Peninsula, Lighting - Pendant
Interior
Interior Features Cathedral Ceiling(s), Beamed Ceilings, Dining Area, Sun Room, Living/Dining Rm Combo, Mud Room, Center Hall, Internet Available - Unknown
Heating Propane, Pellet Stove, Leased Propane Tank
Cooling Central Air
Flooring Tile, Carpet, Laminate, Flooring - Laminate, Flooring - Wall to Wall Carpet
Fireplaces Type Wood / Coal / Pellet Stove
Appliance Range, Dishwasher, Microwave, Refrigerator, Washer, Dryer, ENERGY STAR Qualified Refrigerator, ENERGY STAR Qualified Dryer, ENERGY STAR Qualified Dishwasher, Range Hood, Oven - ENERGY STAR, Electric Water Heater, Plumbed For Ice Maker, Utility Connections for Gas Range, Utility Connections for Gas Oven, Utility Connections for Electric Dryer
Laundry Electric Dryer Hookup, Exterior Access, Washer Hookup, First Floor
Exterior
Exterior Feature Storage, Decorative Lighting, Lighting
Community Features Public Transportation, Shopping, Pool, Park, Walk/Jog Trails, Stable(s), Golf, Medical Facility, Laundromat, Bike Path, Conservation Area, Highway Access, House of Worship, Private School, Public School, T-Station, University
Utilities Available for Gas Range, for Gas Oven, for Electric Dryer, Washer Hookup, Icemaker Connection
View Y/N Yes
View Scenic View(s)
Roof Type Shingle
Total Parking Spaces 2
Garage Yes
Building
Lot Description Cul-De-Sac, Cleared, Level
Foundation Slab
Sewer Public Sewer
Water Public
Others
Senior Community true
Read Less Info
Want to know what your home might be worth? Contact us for a FREE valuation!

Our team is ready to help you sell your home for the highest possible price ASAP
Bought with Radhy Pena • Pondside Realty
Get More Information
Kathleen Bourque
Sales Associate | License ID: 137803
Sales Associate License ID: 137803



