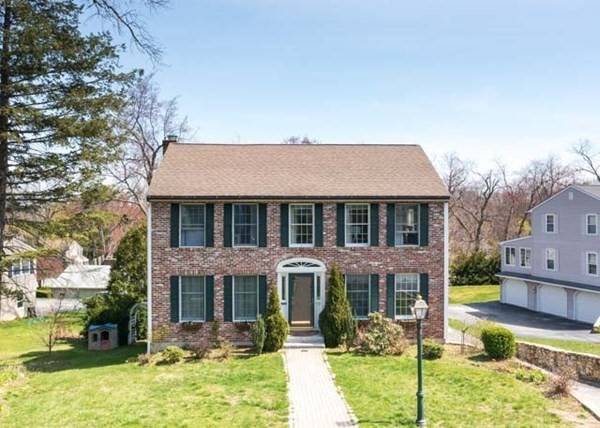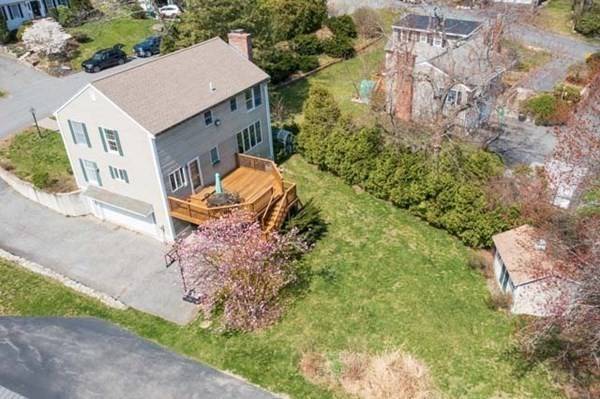For more information regarding the value of a property, please contact us for a free consultation.
Key Details
Sold Price $650,000
Property Type Single Family Home
Sub Type Single Family Residence
Listing Status Sold
Purchase Type For Sale
Square Footage 2,000 sqft
Price per Sqft $325
Subdivision Belvidere
MLS Listing ID 72976206
Sold Date 07/01/22
Style Colonial
Bedrooms 3
Full Baths 2
Half Baths 1
HOA Y/N false
Year Built 1986
Annual Tax Amount $6,110
Tax Year 2021
Lot Size 0.260 Acres
Acres 0.26
Property Description
BEST DECISION EVER, living in the heart of prestigious historic BELVIDERE with its character, charm and an amazing location convenient to commuter routes, schools, UMass, Medical facilities and more. This brickfront colonial offers an OPEN FLOOR PLAN with a light and bright formal Dining Room, a Living Room with French doors, , family room with casement windows overlooking a private backyard and an eat-in kitchen with white cabinets, granite counters, SS appliances (new gas range). Step out onto the EXPANSIVE DECK perfect for summer entertaining. Upstairs are 3 well proportioned bedrooms featuring a huge primary bedroom with a WIC and private bath. Note the NEW HEAT (2022). The CENTRAL AIR, garage doors, kitchen cabinets, sinks, vanities, toilets and tile in bathrooms had been updated. Enjoy the gleaming HARDWOOD throughout the first floor. COME SEE THIS AFFORDABLE DREAM.
Location
State MA
County Middlesex
Area Belvidere
Zoning S1001
Direction Andover St. to Wentworth to Hovey to Nob Way
Rooms
Family Room Closet/Cabinets - Custom Built, Flooring - Hardwood, Window(s) - Picture, French Doors, Open Floorplan
Basement Full, Partially Finished, Interior Entry, Garage Access, Concrete
Primary Bedroom Level Second
Dining Room Flooring - Hardwood
Kitchen Flooring - Hardwood, Countertops - Stone/Granite/Solid, Deck - Exterior, Exterior Access, Open Floorplan, Stainless Steel Appliances
Interior
Interior Features Exercise Room, Mud Room
Heating Baseboard, Natural Gas
Cooling Central Air
Flooring Tile, Carpet, Hardwood
Fireplaces Number 1
Fireplaces Type Family Room
Appliance Range, Dishwasher, Disposal, Microwave, Gas Water Heater, Tank Water Heater, Utility Connections for Gas Range, Utility Connections for Gas Dryer
Laundry First Floor, Washer Hookup
Basement Type Full, Partially Finished, Interior Entry, Garage Access, Concrete
Exterior
Exterior Feature Rain Gutters, Storage, Sprinkler System
Garage Spaces 2.0
Community Features Public Transportation, Shopping, Park, Golf, Medical Facility, Highway Access, House of Worship, Private School, Public School, T-Station, University
Utilities Available for Gas Range, for Gas Dryer, Washer Hookup
Roof Type Shingle
Total Parking Spaces 2
Garage Yes
Building
Lot Description Sloped
Foundation Concrete Perimeter
Sewer Public Sewer
Water Public
Schools
Elementary Schools Pyne Arts
High Schools Lowell Hs
Others
Senior Community false
Read Less Info
Want to know what your home might be worth? Contact us for a FREE valuation!

Our team is ready to help you sell your home for the highest possible price ASAP
Bought with Kerry D'Ambroise • Columbus and Over Group, LLC
Get More Information
Kathleen Bourque
Sales Associate | License ID: 137803
Sales Associate License ID: 137803



