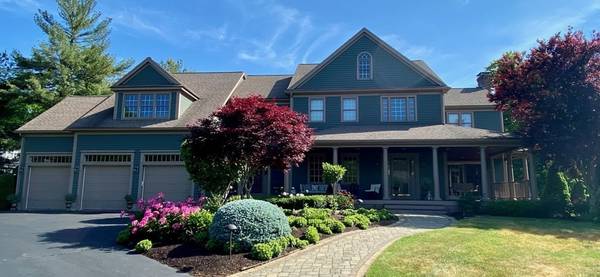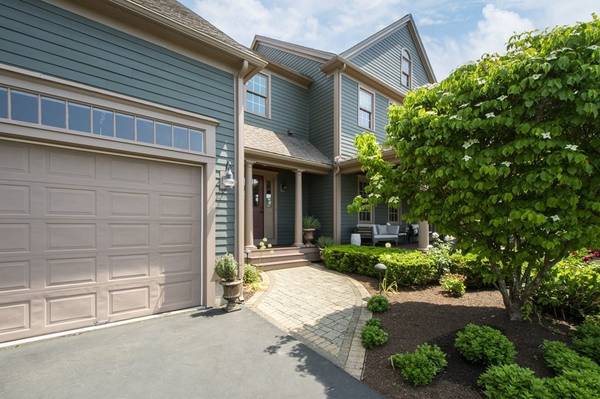For more information regarding the value of a property, please contact us for a free consultation.
Key Details
Sold Price $1,520,000
Property Type Single Family Home
Sub Type Single Family Residence
Listing Status Sold
Purchase Type For Sale
Square Footage 6,221 sqft
Price per Sqft $244
Subdivision Holly Farms
MLS Listing ID 72990732
Sold Date 07/18/22
Style Colonial
Bedrooms 4
Full Baths 3
Half Baths 2
HOA Fees $12/ann
HOA Y/N true
Year Built 2000
Annual Tax Amount $17,535
Tax Year 2022
Lot Size 0.690 Acres
Acres 0.69
Property Description
Introducing 44 Gardner Way on one of the most desired Hanover cul-de-sacs. Every inch of this 4 bedroom, 5 bath, 6,221 sq. ft. home is exquisitely designed for elegant comfort. A grand front porch, open foyer, & arched entryways lead into the gourmet kitchen with oversized island, double ovens, custom maple cabinets & generous fluted millwork. The main floor boasts 10 ft ceilings, 2 offices, radiant-heated hardwood & tiled floors. Oversized living room with floor to ceiling fieldstone fireplace adjoins French doors leading to a 4-season sunroom. 1,385 sq. ft. of finished lower level space with built-ins and plenty of natural light has options for playroom, gym, & media room. Cast-lit backyard offers a serene private haven perfect for hosting summer dinners under pergola & nearby Koi pond. Many amenities throughout: 2nd flr bonus room, 2 en-suites, cedar closet, large mud room w/ built-ins, 2 wet bars, Sonos, Colormax siding, PVC trim & expansive deck leading to hot tub & fire pit.
Location
State MA
County Plymouth
Zoning RES
Direction Rte 123 - Main - Stone Meadow - Bates - Gardner
Rooms
Basement Full, Finished, Bulkhead, Radon Remediation System
Primary Bedroom Level Second
Dining Room Flooring - Hardwood, Recessed Lighting, Wainscoting, Lighting - Pendant, Archway, Crown Molding
Kitchen Closet/Cabinets - Custom Built, Flooring - Hardwood, Dining Area, Pantry, Countertops - Stone/Granite/Solid, Kitchen Island, Wet Bar, Deck - Exterior, Open Floorplan, Recessed Lighting, Slider, Stainless Steel Appliances, Pot Filler Faucet, Lighting - Pendant, Archway
Interior
Interior Features Bathroom - Full, Bathroom - With Tub & Shower, Closet/Cabinets - Custom Built, Countertops - Stone/Granite/Solid, Chair Rail, Bathroom - Half, Closet - Linen, Lighting - Sconce, Pedestal Sink, Wet bar, Cabinets - Upgraded, Ceiling - Cathedral, Ceiling Fan(s), Recessed Lighting, Slider, Lighting - Overhead, Bathroom, Bonus Room, Sun Room, Office, Wet Bar, Wired for Sound, Internet Available - Unknown
Heating Central, Radiant, Natural Gas, Hydro Air
Cooling Central Air, Dual
Flooring Tile, Carpet, Hardwood, Stone / Slate, Flooring - Stone/Ceramic Tile, Flooring - Hardwood
Fireplaces Number 1
Fireplaces Type Living Room
Appliance Range, Oven, Dishwasher, Microwave, Refrigerator, Washer, Dryer, Range Hood, Tank Water Heater, Plumbed For Ice Maker, Utility Connections for Gas Range, Utility Connections for Electric Oven, Utility Connections for Gas Dryer
Laundry Closet/Cabinets - Custom Built, Flooring - Stone/Ceramic Tile, Countertops - Stone/Granite/Solid, Gas Dryer Hookup, Recessed Lighting, Washer Hookup, Second Floor
Basement Type Full, Finished, Bulkhead, Radon Remediation System
Exterior
Exterior Feature Professional Landscaping, Sprinkler System, Decorative Lighting, Other
Garage Spaces 3.0
Fence Invisible
Community Features Shopping, Tennis Court(s), Park, Walk/Jog Trails, Stable(s), Golf, Medical Facility, Conservation Area, Highway Access
Utilities Available for Gas Range, for Electric Oven, for Gas Dryer, Washer Hookup, Icemaker Connection
Roof Type Shingle
Total Parking Spaces 10
Garage Yes
Building
Lot Description Cul-De-Sac
Foundation Concrete Perimeter
Sewer Private Sewer
Water Public
Architectural Style Colonial
Others
Acceptable Financing Contract
Listing Terms Contract
Read Less Info
Want to know what your home might be worth? Contact us for a FREE valuation!

Our team is ready to help you sell your home for the highest possible price ASAP
Bought with Lisa Musto Yebba • Coldwell Banker Realty - Westwood
Get More Information
Kathleen Bourque
Sales Associate | License ID: 137803
Sales Associate License ID: 137803



