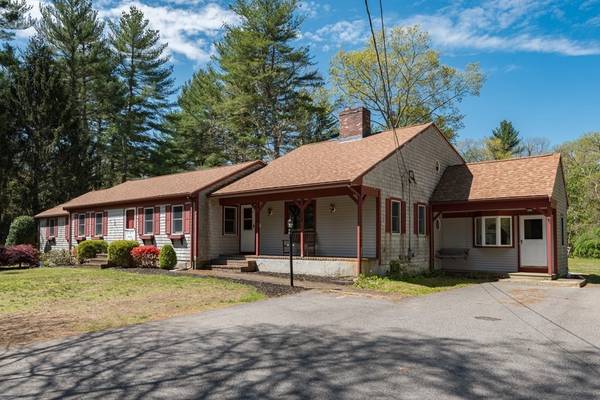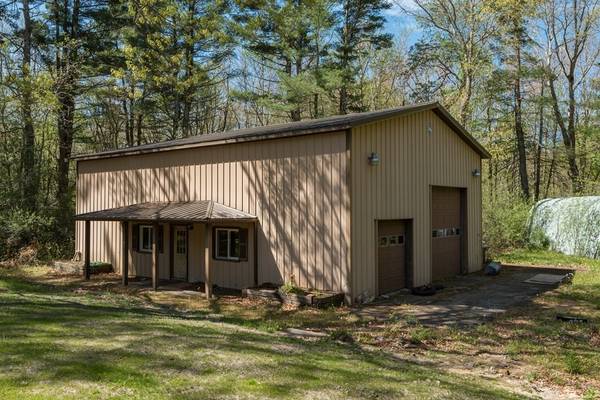For more information regarding the value of a property, please contact us for a free consultation.
Key Details
Sold Price $600,000
Property Type Single Family Home
Sub Type Single Family Residence
Listing Status Sold
Purchase Type For Sale
Square Footage 2,562 sqft
Price per Sqft $234
MLS Listing ID 72983644
Sold Date 07/20/22
Style Ranch
Bedrooms 4
Full Baths 2
HOA Y/N false
Year Built 1975
Annual Tax Amount $10,240
Tax Year 2022
Lot Size 8.150 Acres
Acres 8.15
Property Description
IF SIZE MATTERS then this is the home for you. This sprawling ranch on over 8 acres boasts FOUR large bedrooms, enormous living room with vaulted ceilings and gorgeous brick fireplace. Huge kitchen with abundant storage and massive VIKING range. Even the mudroom, family room and dining room are big! PLUS closet space galore! Bonus: HUGE 50x37 STEEL GARAGE with mezzanine and extra bump out garage for extra storage (not that you even need it). New septic was just installed. Close to everything Halifax has to offer. Priced below assessed value! This is one you need to check out for yourself . . . A MUST SEE! Open House Saturday from 11:00-1:00!
Location
State MA
County Plymouth
Zoning RES
Direction Route 58(Monponsett Street)
Rooms
Family Room Closet, Flooring - Hardwood, Cable Hookup, Chair Rail
Basement Full, Partially Finished, Interior Entry, Bulkhead, Sump Pump
Primary Bedroom Level Main
Dining Room Flooring - Wood, Chair Rail, Lighting - Overhead
Kitchen Vaulted Ceiling(s), Flooring - Wood, Kitchen Island, Recessed Lighting, Stainless Steel Appliances, Gas Stove
Interior
Interior Features Bonus Room
Heating Forced Air, Oil
Cooling Central Air
Flooring Wood, Tile, Carpet, Laminate, Hardwood
Fireplaces Number 1
Fireplaces Type Living Room
Appliance Range, Oven, Dishwasher, Refrigerator, Washer, Dryer, Oil Water Heater, Utility Connections for Gas Range, Utility Connections for Gas Dryer
Laundry First Floor
Basement Type Full, Partially Finished, Interior Entry, Bulkhead, Sump Pump
Exterior
Exterior Feature Rain Gutters, Storage
Garage Spaces 6.0
Community Features Shopping, Stable(s)
Utilities Available for Gas Range, for Gas Dryer
Roof Type Shingle
Total Parking Spaces 10
Garage Yes
Building
Lot Description Wooded, Easements, Level
Foundation Concrete Perimeter
Sewer Private Sewer
Water Private
Architectural Style Ranch
Schools
High Schools Silver Lake
Others
Senior Community false
Acceptable Financing Contract
Listing Terms Contract
Read Less Info
Want to know what your home might be worth? Contact us for a FREE valuation!

Our team is ready to help you sell your home for the highest possible price ASAP
Bought with Victoria Pacella • Compass
Get More Information
Kathleen Bourque
Sales Associate | License ID: 137803
Sales Associate License ID: 137803



