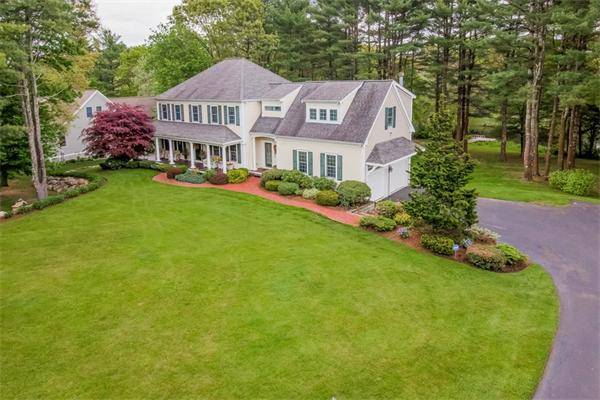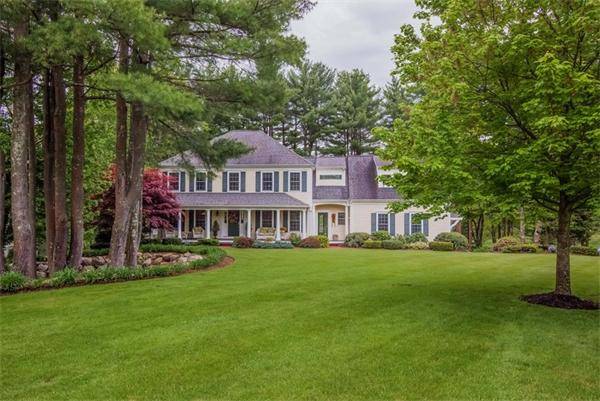For more information regarding the value of a property, please contact us for a free consultation.
Key Details
Sold Price $885,000
Property Type Single Family Home
Sub Type Single Family Residence
Listing Status Sold
Purchase Type For Sale
Square Footage 4,172 sqft
Price per Sqft $212
Subdivision Pantooset Farm
MLS Listing ID 71687954
Sold Date 10/30/14
Style Colonial
Bedrooms 5
Full Baths 3
HOA Y/N true
Year Built 1999
Annual Tax Amount $15,870
Tax Year 2013
Lot Size 1.500 Acres
Acres 1.5
Property Description
Enjoy the sweeping North River views from nearly every room in this exceptional home,and your own private floating dock. Set on 1.5 acres this elegant hip roof colonial features a columned mahogany wrap around porch, a gracious entry leading to the music/living room and office with custom built-ins. The well thought out and open floor plan highlights incredible views from the fully appointed kitchen and flows into the dining and fireplaced family room, enter from the garage and you will find a mudroom with a full bathroom. This spacious home offers five bedrooms on the second floor, the tranquil master suite has a private balcony, fireplace and three closets.The convenience of a Second floor laundry room! Third floor walk up and walk out lower level offer plenty of room for expansion. This distinctive and meticulously maintained home offers something for everyone.
Location
State MA
County Plymouth
Zoning res
Direction Route 53 to River Road
Rooms
Family Room Flooring - Hardwood, Window(s) - Picture, Cable Hookup, Deck - Exterior, Exterior Access, Open Floorplan, Slider
Basement Full, Walk-Out Access, Interior Entry, Concrete
Primary Bedroom Level Second
Kitchen Flooring - Hardwood, Flooring - Wood, Dining Area, Balcony / Deck, Countertops - Stone/Granite/Solid, Breakfast Bar / Nook, Slider, Stainless Steel Appliances
Interior
Interior Features Cabinets - Upgraded, Office, Central Vacuum
Heating Baseboard, Oil
Cooling Central Air
Flooring Wood, Tile, Carpet, Flooring - Hardwood
Fireplaces Number 2
Fireplaces Type Family Room, Master Bedroom
Appliance Oven, Dishwasher, Microwave, Countertop Range, Refrigerator, Oil Water Heater, Tank Water Heater, Utility Connections for Electric Range, Utility Connections for Electric Oven, Utility Connections for Electric Dryer
Laundry Electric Dryer Hookup, Washer Hookup, Second Floor
Basement Type Full, Walk-Out Access, Interior Entry, Concrete
Exterior
Exterior Feature Balcony, Rain Gutters, Storage, Professional Landscaping, Sprinkler System
Garage Spaces 2.0
Community Features Shopping, Tennis Court(s), Park, Walk/Jog Trails, Stable(s), Golf, Medical Facility, Bike Path, House of Worship, Private School, Public School
Utilities Available for Electric Range, for Electric Oven, for Electric Dryer
Waterfront Description Waterfront, River, Frontage, Direct Access, Private
View Y/N Yes
View Scenic View(s)
Roof Type Shingle
Total Parking Spaces 6
Garage Yes
Waterfront Description Waterfront, River, Frontage, Direct Access, Private
Building
Lot Description Cul-De-Sac, Wooded, Level
Foundation Concrete Perimeter
Sewer Private Sewer
Water Public
Architectural Style Colonial
Schools
Elementary Schools Center
Middle Schools Hanover
High Schools Hanover
Others
Senior Community false
Acceptable Financing Contract
Listing Terms Contract
Read Less Info
Want to know what your home might be worth? Contact us for a FREE valuation!

Our team is ready to help you sell your home for the highest possible price ASAP
Bought with Denise Marshall • William Raveis R.E. & Home Services
Get More Information
Kathleen Bourque
Sales Associate | License ID: 137803
Sales Associate License ID: 137803



