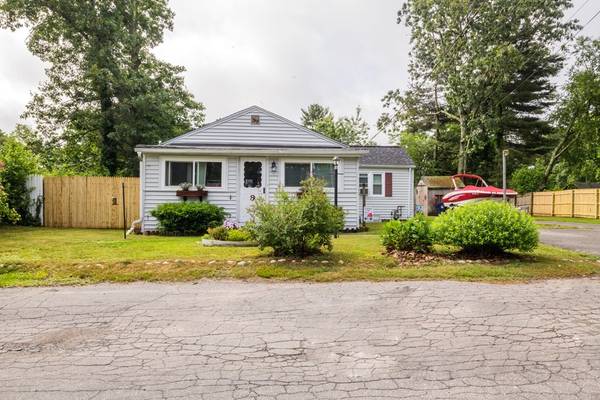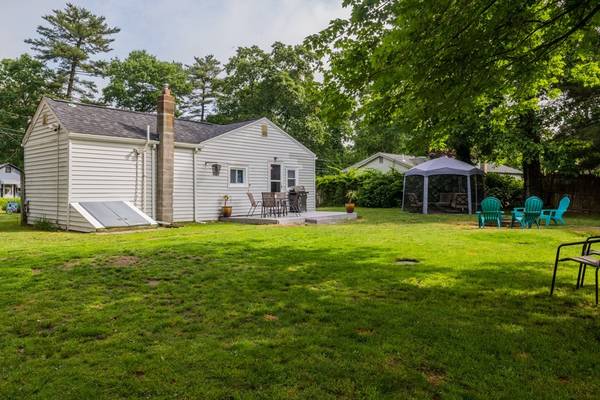For more information regarding the value of a property, please contact us for a free consultation.
Key Details
Sold Price $386,000
Property Type Single Family Home
Sub Type Single Family Residence
Listing Status Sold
Purchase Type For Sale
Square Footage 924 sqft
Price per Sqft $417
MLS Listing ID 72997722
Sold Date 07/27/22
Style Ranch, Bungalow
Bedrooms 2
Full Baths 1
HOA Y/N false
Year Built 1940
Annual Tax Amount $4,062
Tax Year 2022
Lot Size 10,018 Sqft
Acres 0.23
Property Description
**MULTIPLE OFFERS ARE IN. OFFER DEADLINE MONDAY AT NOON.***Welcome home! Truly a turn-key situation. Two bedroom ranch located in a relaxing, pond front neighborhood. Galley kitchen has been completely renovated with new cabinets, stainless steel appliances, rounded Formica countertops and a washer/dryer combo. Shingled roof is brand new. New laminate flooring. Playroom is currently being used as third bedroom. Forced hot air natural gas. Full bath has been updated with ceramic tile flooring and upgraded vanity. Large, level yard is perfect for backyard football games and BBQs. Two large sheds for additional storage. Walk down to the pond. Voluntary beach association at fifty dollars annually. Close to the commuter rail, Rt 36, Rt 58 and Rt 27. Washer/dryer combo, washer in basement (not hooked up) and refrigerator, stove, dishwasher will stay with property without warranty. Year round living at an affordable price in the Silver Lake Regional School District.
Location
State MA
County Plymouth
Zoning Resid
Direction Route 36 to Chestnut Road to Madison Road
Rooms
Family Room Closet, Flooring - Laminate
Basement Partial, Crawl Space, Bulkhead, Concrete
Primary Bedroom Level Main
Dining Room Flooring - Laminate
Kitchen Flooring - Laminate, Exterior Access, Remodeled, Washer Hookup
Interior
Interior Features Home Office, Play Room
Heating Forced Air, Natural Gas
Cooling Window Unit(s)
Flooring Wood, Tile, Laminate, Flooring - Laminate, Flooring - Wood
Appliance Range, Dishwasher, Refrigerator, Washer/Dryer, Gas Water Heater, Tank Water Heater, Utility Connections for Electric Range, Utility Connections for Electric Dryer
Laundry Washer Hookup
Basement Type Partial, Crawl Space, Bulkhead, Concrete
Exterior
Exterior Feature Rain Gutters, Storage
Community Features Public Transportation, Shopping, Highway Access, Public School, T-Station
Utilities Available for Electric Range, for Electric Dryer, Washer Hookup
Waterfront Description Beach Front, Beach Access, Lake/Pond, Walk to, 3/10 to 1/2 Mile To Beach, Beach Ownership(Association)
Roof Type Shingle, Rubber
Total Parking Spaces 6
Garage No
Waterfront Description Beach Front, Beach Access, Lake/Pond, Walk to, 3/10 to 1/2 Mile To Beach, Beach Ownership(Association)
Building
Lot Description Level
Foundation Concrete Perimeter
Sewer Private Sewer
Water Public
Architectural Style Ranch, Bungalow
Schools
Elementary Schools Halifax Elem
Middle Schools Slrms
High Schools Slrhs
Others
Senior Community false
Acceptable Financing Contract
Listing Terms Contract
Read Less Info
Want to know what your home might be worth? Contact us for a FREE valuation!

Our team is ready to help you sell your home for the highest possible price ASAP
Bought with Steven Rebolo • Sold By Gold LLC
Get More Information
Kathleen Bourque
Sales Associate | License ID: 137803
Sales Associate License ID: 137803



