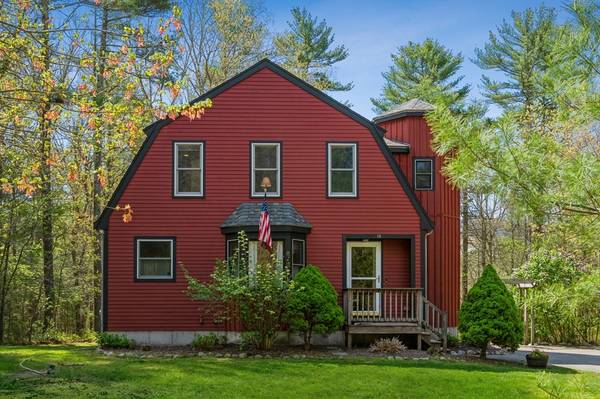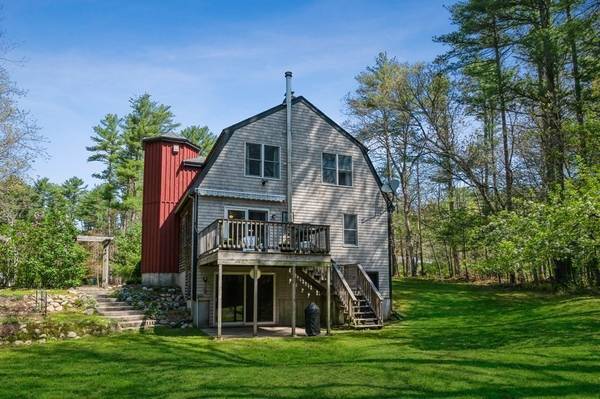For more information regarding the value of a property, please contact us for a free consultation.
Key Details
Sold Price $542,500
Property Type Single Family Home
Sub Type Single Family Residence
Listing Status Sold
Purchase Type For Sale
Square Footage 1,540 sqft
Price per Sqft $352
MLS Listing ID 72985033
Sold Date 07/29/22
Style Colonial, Gambrel /Dutch
Bedrooms 3
Full Baths 2
HOA Y/N false
Year Built 1993
Annual Tax Amount $5,144
Tax Year 2022
Lot Size 2.540 Acres
Acres 2.54
Property Description
Move right into this charming gambrel colonial on over 2.5 acres abutting a cranberry bog in the “Right to Farm” town of Rochester. Gleaming hardwood floors, gorgeous kitchen including custom cabinetry, granite counters & stainless steel appliances, spacious dining area w/ bay windows & comfortable living room w/wood burning stove. Sliding glass doors lead to a relaxing deck w/views of the private back yard. A bedroom w/two closets & a first floor bath complete the main level. Upstairs includes two bedrooms, each w/double wide closets, freshly updated bathroom & hallway sizeable for a sitting area or home office. The unfinished basement has exterior access & includes a second wood burning stove, ample storage & potential to finish for additional living space. Privacy abounds on the beautiful lot w/tiered garden beds, granite steps, lilac shrubs and a flowering apple tree. Conveniently located in a desirable neighborhood setting w/highly rated schools & easy access to major routes.
Location
State MA
County Plymouth
Zoning A/R
Direction High St > Stevens Rd > Woodland Rd
Rooms
Basement Full, Walk-Out Access, Interior Entry
Primary Bedroom Level First
Kitchen Flooring - Hardwood, Dining Area, Countertops - Stone/Granite/Solid, Cabinets - Upgraded, Stainless Steel Appliances
Interior
Heating Baseboard, Oil, Wood Stove
Cooling None
Flooring Carpet, Hardwood
Appliance Range, Dishwasher, Refrigerator, Washer, Dryer, Oil Water Heater, Utility Connections for Gas Range, Utility Connections for Gas Dryer, Utility Connections for Electric Dryer
Laundry In Basement
Basement Type Full, Walk-Out Access, Interior Entry
Exterior
Exterior Feature Storage
Community Features Walk/Jog Trails, Stable(s), Golf, Conservation Area, Highway Access, House of Worship
Utilities Available for Gas Range, for Gas Dryer, for Electric Dryer
Roof Type Shingle
Total Parking Spaces 6
Garage No
Building
Lot Description Wooded, Easements
Foundation Concrete Perimeter
Sewer Private Sewer
Water Private
Architectural Style Colonial, Gambrel /Dutch
Schools
Elementary Schools Memorial
Middle Schools Orr Junior High
High Schools Orr High
Others
Acceptable Financing Contract
Listing Terms Contract
Read Less Info
Want to know what your home might be worth? Contact us for a FREE valuation!

Our team is ready to help you sell your home for the highest possible price ASAP
Bought with Lisa Courtney • Realty Express - Lakeville
Get More Information
Kathleen Bourque
Sales Associate | License ID: 137803
Sales Associate License ID: 137803



