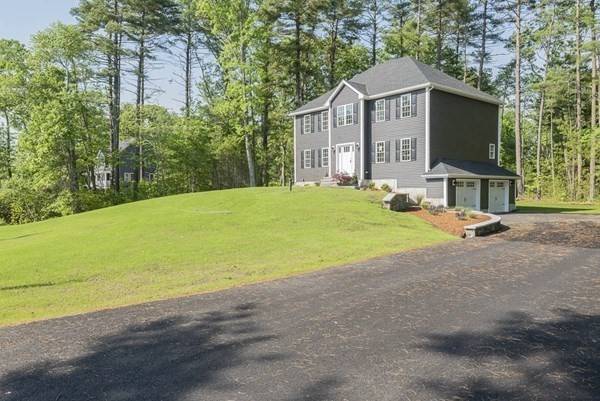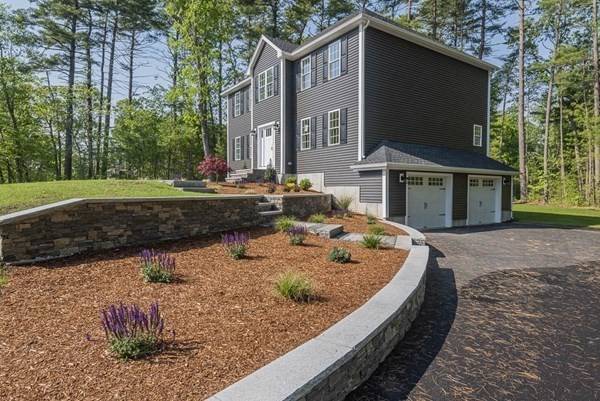For more information regarding the value of a property, please contact us for a free consultation.
Key Details
Sold Price $725,000
Property Type Single Family Home
Sub Type Single Family Residence
Listing Status Sold
Purchase Type For Sale
Square Footage 2,440 sqft
Price per Sqft $297
MLS Listing ID 72974349
Sold Date 07/29/22
Style Colonial
Bedrooms 4
Full Baths 2
Half Baths 1
HOA Y/N false
Year Built 2022
Annual Tax Amount $999
Tax Year 2022
Lot Size 1.290 Acres
Acres 1.29
Property Description
Fabulous new construction for you w/ over 2400 sq. ft. of space for all your needs. 1st floor has an open concept perfect for entertaining or relaxing. Gas FP in the Living Room for the cool evenings, huge kitchen w/ center island & sliders to the 20x12 Trex deck + walk-in pantry, dining room w/ wainscoting & crown moulding, half-bath, & gleaming hardwood floors here, stairs, & upper hallway. 4 BRs up, main is en-suite w/ walk-in frameless glass shower & double vanity + a walk-in closet. Other BRs are all roomy, w good closet space, + 2nd full bath, & laundry room outside the BRs. Attic storage + spray foam insulation to keep your utility bills low! 2-car garage under is 30 feet wide, w/ a walk-out basement to the back yard, gas heat + central air, Navient tankless on-demand hot water heater, & custom stone walls/walk to greet you. Views of the Winnetuxet River! Serene yet convenient setting. Still time to choose carpets for the upstairs, or upgrade to hardwoods for a fee! Ready to go!
Location
State MA
County Plymouth
Zoning Res
Direction River St. or Fuller St. to Wood St.
Rooms
Basement Full, Walk-Out Access, Interior Entry, Garage Access, Concrete, Unfinished
Primary Bedroom Level Second
Dining Room Flooring - Hardwood, Open Floorplan, Wainscoting, Crown Molding
Kitchen Flooring - Hardwood, Dining Area, Balcony / Deck, Pantry, Countertops - Stone/Granite/Solid, Kitchen Island, Country Kitchen, Deck - Exterior, Exterior Access, Open Floorplan, Slider, Stainless Steel Appliances
Interior
Heating Forced Air, Natural Gas
Cooling Central Air
Flooring Tile, Carpet, Hardwood
Fireplaces Number 1
Fireplaces Type Living Room
Appliance Range, Dishwasher, Microwave, Gas Water Heater, Tank Water Heaterless, Water Heater, Utility Connections for Gas Range, Utility Connections for Gas Oven, Utility Connections for Electric Dryer
Laundry Flooring - Stone/Ceramic Tile, Electric Dryer Hookup, Washer Hookup, Second Floor
Basement Type Full, Walk-Out Access, Interior Entry, Garage Access, Concrete, Unfinished
Exterior
Exterior Feature Rain Gutters, Stone Wall
Garage Spaces 2.0
Community Features Shopping, Park, Golf, Laundromat, Conservation Area, House of Worship, Public School
Utilities Available for Gas Range, for Gas Oven, for Electric Dryer, Washer Hookup
View Y/N Yes
View Scenic View(s)
Roof Type Shingle
Total Parking Spaces 8
Garage Yes
Building
Lot Description Gentle Sloping
Foundation Concrete Perimeter
Sewer Private Sewer
Water Public
Architectural Style Colonial
Others
Senior Community false
Read Less Info
Want to know what your home might be worth? Contact us for a FREE valuation!

Our team is ready to help you sell your home for the highest possible price ASAP
Bought with Lindsey McGuire • Berkshire Hathaway HomeServices Evolution Properties
Get More Information
Kathleen Bourque
Sales Associate | License ID: 137803
Sales Associate License ID: 137803



