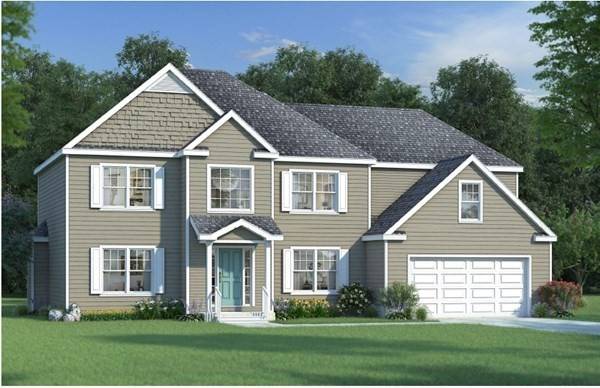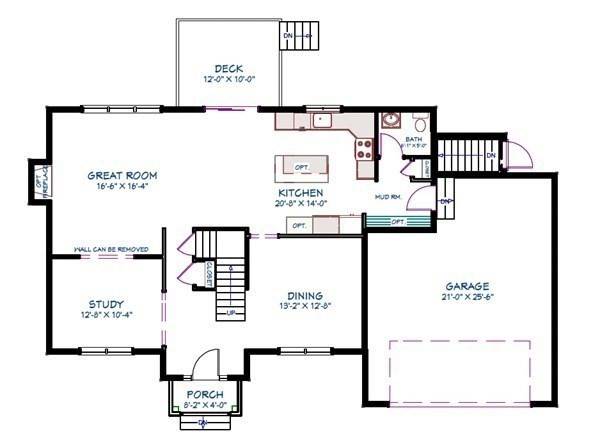For more information regarding the value of a property, please contact us for a free consultation.
Key Details
Sold Price $819,207
Property Type Single Family Home
Sub Type Single Family Residence
Listing Status Sold
Purchase Type For Sale
Square Footage 2,712 sqft
Price per Sqft $302
Subdivision Duxburrow Estates
MLS Listing ID 72903681
Sold Date 07/20/22
Style Colonial
Bedrooms 4
Full Baths 2
Half Baths 1
HOA Fees $25/ann
HOA Y/N true
Year Built 2022
Tax Year 2021
Lot Size 0.330 Acres
Acres 0.33
Property Description
Duxburrow Estates, Bridgewater's newest subdivision, is nestled in a country setting off of Curve Street & provides new construction w/ a community feel. The NEWTON GRAND provides 2,700+ SF of living space in a colonial design, w/ 4 BR's, 2 1/2 baths & a 2 car garage. With a large, open space design for your kitchen & family room areas, you have flexibility to expand into a Study/Office space for entertaining or working from home, while still enjoying a formal Dining or Living space conveniently situated off the kitchen. From the garage you enter the mudroom area w/ coat closet & 1/2 bath access. Entering from the covered entry at the front door, you are welcomed by the 2-story foyer & L-shaped staircase which brings you to the expanded 2nd floor w/ enormous master suite including the private bath, large walk-in closet & sitting area. 3 add'l large BR's, full bath & laundry round it out. Full walk-out basement, 12x10 deck & prof landscaped yard. Other designs avail from $649k.
Location
State MA
County Plymouth
Zoning R
Direction Off of Curve Street (use 143 Curve Street for GPS to bring you to the entrance). This is Lot 25
Rooms
Basement Full, Walk-Out Access, Unfinished
Primary Bedroom Level Second
Interior
Interior Features Study, Sitting Room
Heating Forced Air, Natural Gas
Cooling Central Air
Flooring Tile, Carpet, Hardwood
Appliance Range, Dishwasher, Microwave, Plumbed For Ice Maker, Utility Connections for Electric Range, Utility Connections for Electric Dryer
Laundry Washer Hookup
Basement Type Full, Walk-Out Access, Unfinished
Exterior
Exterior Feature Deck - Wood, Rain Gutters, Professional Landscaping, Screens
Garage Spaces 2.0
Community Features Public Transportation, Shopping, Tennis Court(s), Walk/Jog Trails, Golf, Medical Facility, Conservation Area, Highway Access, House of Worship, Public School, T-Station, University, Sidewalks
Utilities Available for Electric Range, for Electric Dryer, Washer Hookup, Icemaker Connection
Roof Type Shingle
Total Parking Spaces 2
Garage Yes
Building
Lot Description Corner Lot, Wooded, Gentle Sloping
Foundation Concrete Perimeter
Sewer Public Sewer
Water Public
Architectural Style Colonial
Others
Senior Community false
Read Less Info
Want to know what your home might be worth? Contact us for a FREE valuation!

Our team is ready to help you sell your home for the highest possible price ASAP
Bought with Jeffrey Wagner • Coldwell Banker Realty - Easton
Get More Information
Kathleen Bourque
Sales Associate | License ID: 137803
Sales Associate License ID: 137803



