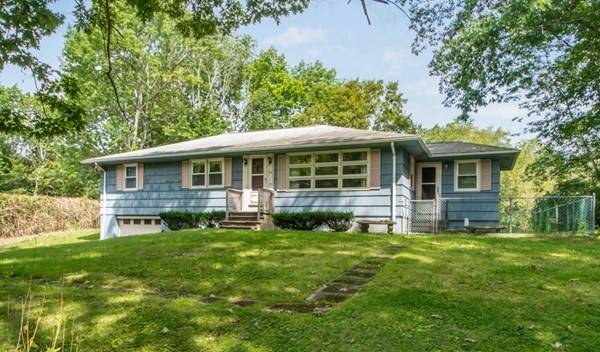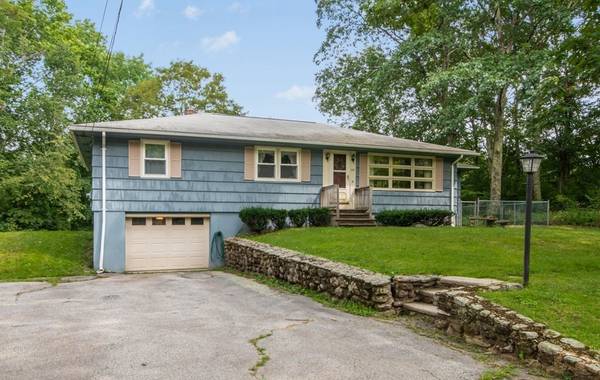For more information regarding the value of a property, please contact us for a free consultation.
Key Details
Sold Price $333,000
Property Type Single Family Home
Sub Type Single Family Residence
Listing Status Sold
Purchase Type For Sale
Square Footage 1,387 sqft
Price per Sqft $240
Subdivision Arnold Road Neighborhood
MLS Listing ID 72943115
Sold Date 05/19/22
Style Ranch
Bedrooms 3
Full Baths 1
Half Baths 1
HOA Y/N false
Year Built 1962
Annual Tax Amount $3,909
Tax Year 2022
Lot Size 0.980 Acres
Acres 0.98
Property Description
6 PM MONDAY BEST AND FINAL WITH END OF MARCH CLOSING OR LATER. DECISION TUESDAY FEB 22. New 2021 roof, oil tank and electric panel. Ready for your updates, the inside of this lovingly maintained home will surprise you with its size! Large, spacious rooms include a very large Living Room with hardwoods under the carpet, a huge eat-in tiled Kitchen with handmade birch cabinets to include a separate buffet area, 3 roomy Bedrooms with hardwoods including one with custom built-ins, full tiled Bath and cozy heated Sun Room which opens to fenced yard area. Also for more living area, there is a fully finished heated lower level with carpeted Family Room, Office with closet, tiled Spa Room with hot tub, 1/2 Bath and Laundry. This appealing home has a recent boiler, new garage door and a lovely rural setting with easy access to major routes.
Location
State MA
County Worcester
Zoning SR
Direction Rte 20 to Arnold Rd, sign
Rooms
Family Room Flooring - Wall to Wall Carpet
Basement Finished, Interior Entry, Garage Access, Concrete
Primary Bedroom Level First
Dining Room Flooring - Stone/Ceramic Tile, Wainscoting
Kitchen Flooring - Stone/Ceramic Tile, Dining Area, Peninsula
Interior
Interior Features Closet, Home Office, Bonus Room, Sun Room, Central Vacuum
Heating Baseboard, Oil
Cooling Window Unit(s)
Flooring Wood, Tile, Carpet, Flooring - Wall to Wall Carpet, Flooring - Stone/Ceramic Tile
Appliance Range, Refrigerator, Washer, Dryer, Vacuum System, Utility Connections for Electric Range, Utility Connections for Electric Oven, Utility Connections for Electric Dryer
Laundry In Basement, Washer Hookup
Basement Type Finished, Interior Entry, Garage Access, Concrete
Exterior
Exterior Feature Rain Gutters
Garage Spaces 1.0
Fence Fenced
Utilities Available for Electric Range, for Electric Oven, for Electric Dryer, Washer Hookup
Roof Type Shingle
Total Parking Spaces 4
Garage Yes
Building
Foundation Concrete Perimeter
Sewer Private Sewer
Water Private
Architectural Style Ranch
Schools
Elementary Schools Burgess
Middle Schools Tantasqua Jr Hi
High Schools Tantasqua Sr Hi
Others
Senior Community false
Read Less Info
Want to know what your home might be worth? Contact us for a FREE valuation!

Our team is ready to help you sell your home for the highest possible price ASAP
Bought with Dolber Team • DeVries Dolber Realty, LLC
Get More Information
Kathleen Bourque
Sales Associate | License ID: 137803
Sales Associate License ID: 137803



