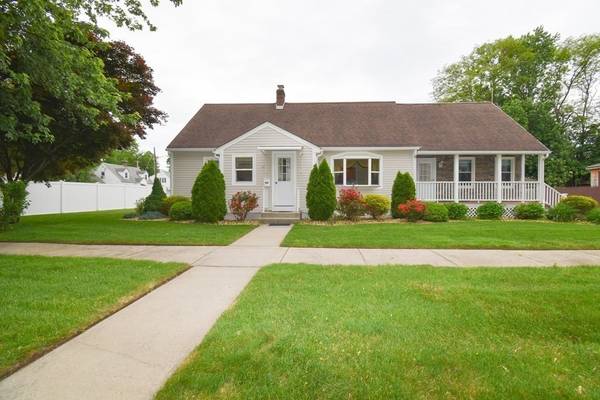For more information regarding the value of a property, please contact us for a free consultation.
Key Details
Sold Price $306,000
Property Type Single Family Home
Sub Type Single Family Residence
Listing Status Sold
Purchase Type For Sale
Square Footage 1,872 sqft
Price per Sqft $163
Subdivision East Springfield Near Chicopee Line In Popular Residential Neighborhood
MLS Listing ID 72993263
Sold Date 08/05/22
Style Cape
Bedrooms 4
Full Baths 2
Year Built 1960
Annual Tax Amount $3,947
Tax Year 2022
Lot Size 6,098 Sqft
Acres 0.14
Property Description
Beautifully maintained and cherished happily for over 30 years by the same family. This home is ready for a new owner to enjoy the professional renovations that have taken place in recent years. This home is located on a corner lot with Gorgeous curb appeal. Meticulous grounds dress this home and show pride of ownership. Exterior features include Updates to the roof, windows, siding, entry doors and decking. The sprinkler system keeps the yard looking plush. The deck in the rear has always been a meeting place for family and friends. The interior is stunning featuring a remodeled eat in kitchen with recessed lighting, an abundance of high end cabinets, tile flooring and back splash. The kitchen is fully outfitted with appliances that will remain. The bathrooms have high end tile finishes usually only seen in homes at a higher price point. The dual living rooms offer amazing space to entertain. The great room has dramatic vaulted ceilings. Come & see all this home has to offer
Location
State MA
County Hampden
Area East Springfield
Zoning R1
Direction Off of upper Newbury Street near the Chicopee line close to Atwater Park & Glenwood Circle
Rooms
Family Room Flooring - Hardwood, Flooring - Wall to Wall Carpet, Window(s) - Bay/Bow/Box, Open Floorplan
Basement Full
Primary Bedroom Level First
Kitchen Flooring - Stone/Ceramic Tile, Breakfast Bar / Nook, Open Floorplan, Recessed Lighting, Remodeled, Stainless Steel Appliances
Interior
Heating Baseboard, Natural Gas
Cooling Window Unit(s)
Flooring Tile, Carpet, Hardwood
Appliance Range, Dishwasher, Microwave, Refrigerator, Washer, Dryer, Utility Connections for Gas Range
Laundry In Basement
Basement Type Full
Exterior
Exterior Feature Rain Gutters, Sprinkler System
Community Features Public Transportation, Shopping, Tennis Court(s), Park, Walk/Jog Trails, Golf, Medical Facility, Bike Path, Conservation Area, Highway Access, House of Worship, Private School, Public School, University
Utilities Available for Gas Range
Roof Type Shingle
Total Parking Spaces 3
Garage No
Building
Foundation Concrete Perimeter
Sewer Public Sewer
Water Public
Read Less Info
Want to know what your home might be worth? Contact us for a FREE valuation!

Our team is ready to help you sell your home for the highest possible price ASAP
Bought with Patricia Ferreira • Dell Realty Inc.
Get More Information

Kathleen Bourque
Sales Associate | License ID: 137803
Sales Associate License ID: 137803



