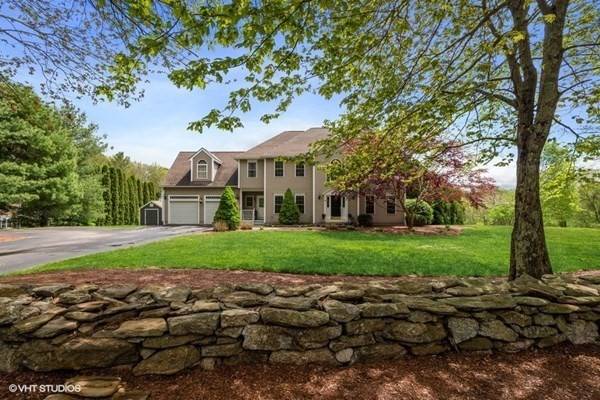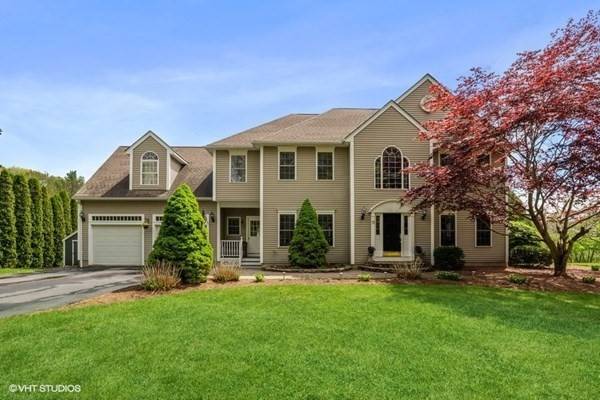For more information regarding the value of a property, please contact us for a free consultation.
Key Details
Sold Price $655,000
Property Type Single Family Home
Sub Type Single Family Residence
Listing Status Sold
Purchase Type For Sale
Square Footage 3,900 sqft
Price per Sqft $167
MLS Listing ID 72981579
Sold Date 08/19/22
Style Colonial
Bedrooms 4
Full Baths 3
Half Baths 1
Year Built 2001
Annual Tax Amount $7,722
Tax Year 2022
Lot Size 1.380 Acres
Acres 1.38
Property Description
Impressive New England Colonial, located on scenic Freeman Road in Charlton behind fieldstone walls & stately trees, offers 9 rooms of open Sun-filled Living Space + so much more. The cathedral Foyer welcomes you. Elements of superior workmanship are seen in crown molding, custom cabinetry, solid wood doors & generous trim. A commanding fieldstone FP graces the LR. The spacious Kitchen has terrific counterspace, cherry cabinets, gas range w/ double ovens, Breakfast Bar + Bay Window Dining. In the Primary Bedroom Suite there are double closets, custom cabinetry, 2 vanities & jetted tub + an additional room for office, nursery, or exercise. Another set of rooms is perfect for a teen or in-law suite. The Finished LL is bright & open w/ large bay window, 2nd fieldstone fireplace, elegant built-in bookcases & cabinets. Outside there is so much more to enjoy - perennial gardens, stone walls, patios & decks. A beautiful home perfect for the discerning buyer & ready for family enjoyment.
Location
State MA
County Worcester
Zoning A
Direction Off Muggett Hill Road
Rooms
Family Room Flooring - Hardwood, Open Floorplan, Crown Molding
Basement Full, Finished, Walk-Out Access, Interior Entry, Sump Pump, Concrete
Primary Bedroom Level Second
Dining Room Closet/Cabinets - Custom Built, Flooring - Hardwood, Open Floorplan, Wainscoting, Crown Molding
Kitchen Closet/Cabinets - Custom Built, Flooring - Hardwood, Dining Area, Pantry, Countertops - Stone/Granite/Solid, Breakfast Bar / Nook, Cabinets - Upgraded, Deck - Exterior, Exterior Access, Open Floorplan, Gas Stove, Crown Molding
Interior
Interior Features Bathroom - Full, Ceiling - Cathedral, Closet/Cabinets - Custom Built, Bathroom, Foyer, Office, Game Room
Heating Forced Air, Oil, Fireplace
Cooling Central Air
Flooring Wood, Tile, Carpet, Hardwood, Flooring - Stone/Ceramic Tile, Flooring - Hardwood, Flooring - Wall to Wall Carpet
Fireplaces Number 2
Fireplaces Type Living Room
Appliance Range, Oven, Dishwasher, Microwave, Refrigerator, Water Treatment, Range Hood, Tank Water Heater, Plumbed For Ice Maker, Utility Connections for Gas Range, Utility Connections for Electric Oven, Utility Connections for Electric Dryer
Laundry First Floor, Washer Hookup
Basement Type Full, Finished, Walk-Out Access, Interior Entry, Sump Pump, Concrete
Exterior
Exterior Feature Storage, Professional Landscaping, Decorative Lighting, Garden, Stone Wall
Garage Spaces 2.0
Community Features Shopping, Walk/Jog Trails, Stable(s), Golf, Medical Facility, Highway Access, House of Worship, Private School, Public School, T-Station, University
Utilities Available for Gas Range, for Electric Oven, for Electric Dryer, Washer Hookup, Icemaker Connection
View Y/N Yes
View Scenic View(s)
Roof Type Shingle
Total Parking Spaces 6
Garage Yes
Building
Foundation Concrete Perimeter
Sewer Private Sewer
Water Private
Architectural Style Colonial
Schools
Elementary Schools Charlton
Middle Schools Charlton
High Schools Shepard Hill
Read Less Info
Want to know what your home might be worth? Contact us for a FREE valuation!

Our team is ready to help you sell your home for the highest possible price ASAP
Bought with Nina Sable • Berkshire Hathaway HomeServices Commonwealth Real Estate
Get More Information
Kathleen Bourque
Sales Associate | License ID: 137803
Sales Associate License ID: 137803



