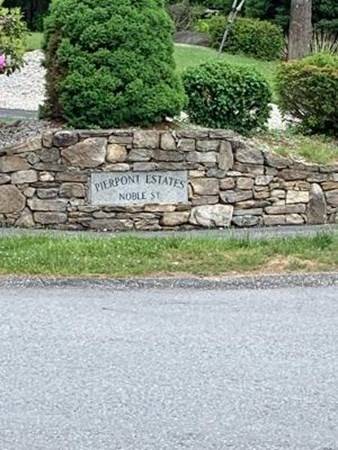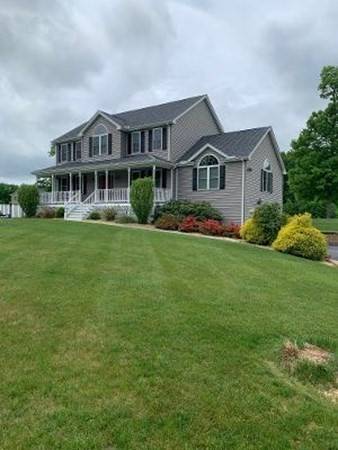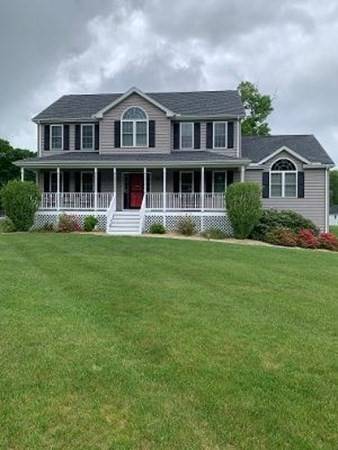For more information regarding the value of a property, please contact us for a free consultation.
Key Details
Sold Price $625,000
Property Type Single Family Home
Sub Type Single Family Residence
Listing Status Sold
Purchase Type For Sale
Square Footage 2,536 sqft
Price per Sqft $246
Subdivision Pierpont Estates
MLS Listing ID 73001857
Sold Date 08/29/22
Style Colonial
Bedrooms 4
Full Baths 2
Half Baths 1
HOA Y/N false
Year Built 2011
Annual Tax Amount $5,433
Tax Year 2022
Lot Size 1.090 Acres
Acres 1.09
Property Description
Stunning and meticulously maintained, 4 bedroom Colonial, located in the sought after Pierpont Estates neighborhood. You will fall in love with the gorgeous eat-in kitchen with granite counter tops and recent high end appliances, center isle, leading to a lovely formal dinning room. Enjoy the front to back great room with gas fireplace. It will be the popular gathering spot for all. Just off of the foyer is a study, office, or even a playroom. The first floor also offers a lovely half bath, as well a dedicated laundry room .On the second floor you will find four generous sized bedrooms and two full baths. The lower level offers a guest room, along with a living room. The home features a brand new hot water heater, a generator hook-up in the garage, and a shed. Just off the kitchen is a slider to the deck, leading to the generous sized back yard. Designed to utilize the side yard is an irresistible in ground salt water swimming pool, with a new upgraded pump. Great commuter location
Location
State MA
County Worcester
Zoning SF Res
Direction Pierpont to Noble (second left)
Rooms
Family Room Cable Hookup, High Speed Internet Hookup
Basement Full, Partially Finished, Interior Entry, Garage Access, Concrete
Primary Bedroom Level Second
Dining Room Flooring - Hardwood, Chair Rail
Kitchen Bathroom - Half, Closet, Flooring - Stone/Ceramic Tile, Dining Area, Balcony / Deck, Countertops - Stone/Granite/Solid, Kitchen Island, Cabinets - Upgraded, Exterior Access, Slider, Stainless Steel Appliances
Interior
Interior Features Cable Hookup, Home Office
Heating Forced Air, Oil
Cooling Central Air
Flooring Wood, Tile, Carpet
Fireplaces Number 1
Fireplaces Type Living Room
Appliance Range, Dishwasher, Microwave, Refrigerator, Oil Water Heater, Plumbed For Ice Maker, Utility Connections for Electric Range, Utility Connections for Electric Oven, Utility Connections for Electric Dryer
Laundry Flooring - Stone/Ceramic Tile, Electric Dryer Hookup, Washer Hookup, First Floor
Basement Type Full, Partially Finished, Interior Entry, Garage Access, Concrete
Exterior
Exterior Feature Rain Gutters, Storage
Garage Spaces 2.0
Pool In Ground
Community Features Shopping, Park, Walk/Jog Trails, Golf, Medical Facility, Highway Access, House of Worship, Public School
Utilities Available for Electric Range, for Electric Oven, for Electric Dryer, Washer Hookup, Icemaker Connection, Generator Connection
Waterfront Description Beach Front, Lake/Pond, 1/2 to 1 Mile To Beach, Beach Ownership(Public)
Roof Type Shingle
Total Parking Spaces 4
Garage Yes
Private Pool true
Waterfront Description Beach Front, Lake/Pond, 1/2 to 1 Mile To Beach, Beach Ownership(Public)
Building
Lot Description Wooded, Level
Foundation Concrete Perimeter
Sewer Private Sewer
Water Private
Architectural Style Colonial
Schools
Elementary Schools Mason Road
Middle Schools Dudley Middle S
High Schools Shepherd Hill
Read Less Info
Want to know what your home might be worth? Contact us for a FREE valuation!

Our team is ready to help you sell your home for the highest possible price ASAP
Bought with Matthew Marzeotti • RE/MAX Advantage 1
Get More Information
Kathleen Bourque
Sales Associate | License ID: 137803
Sales Associate License ID: 137803



