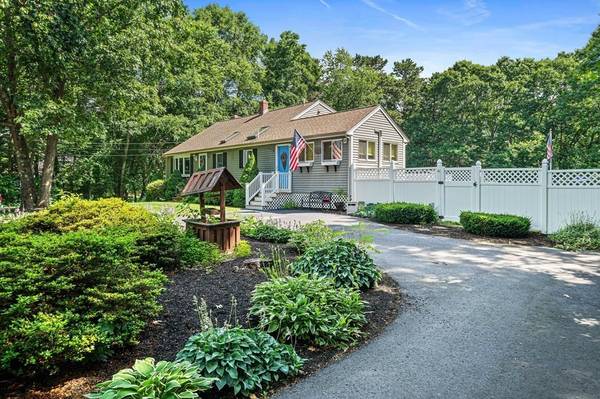For more information regarding the value of a property, please contact us for a free consultation.
Key Details
Sold Price $570,000
Property Type Single Family Home
Sub Type Single Family Residence
Listing Status Sold
Purchase Type For Sale
Square Footage 2,040 sqft
Price per Sqft $279
MLS Listing ID 73007206
Sold Date 08/31/22
Bedrooms 3
Full Baths 2
Year Built 1973
Annual Tax Amount $6,430
Tax Year 2022
Lot Size 0.960 Acres
Acres 0.96
Property Description
OH Sat 7/9 12:130 & Sun 7/10 11-12:30. Highest and best offers due by Mon 7/11 by 12 noon. Charming front to backsplit level home on a well manicured, flat acre lot set back from the road with half circle drive. Enter the first floor to an all season sunroom with slider to rear deck overlooking the inground pool area. French doors open to modern kitchen w/ quartz counters, stainless appliances ,farmers sink, updated cabinetry, high ceilings with exposed beams and island seating. The dining and living areas bring an abundance of natural light. Upstairs you will find 3 generous bedrooms and a full bath. Hardwood flooring, recess lighting, ample closets. The finished lower level offers a flexible floor plan w/ a fireplaced family room, full bath, laundry area, a bonus room w/ slider to rear yard, sitting room w/ closet. Irrigation by well water, partial roof replacement in rear (2020), and 2 sheds. Gas heat and C/A (2010). 4BR septic system.
Location
State MA
County Plymouth
Zoning Res
Direction Rt 36 to Oak
Rooms
Family Room Flooring - Wall to Wall Carpet, Recessed Lighting
Basement Full, Crawl Space, Partially Finished, Walk-Out Access, Interior Entry
Primary Bedroom Level Second
Dining Room Flooring - Hardwood
Kitchen Beamed Ceilings, Countertops - Stone/Granite/Solid, Kitchen Island, Cabinets - Upgraded, Remodeled, Stainless Steel Appliances
Interior
Interior Features Slider, Closet, Sun Room, Sitting Room, Bonus Room
Heating Forced Air, Natural Gas
Cooling Central Air
Flooring Wood, Tile, Carpet, Flooring - Wall to Wall Carpet
Fireplaces Number 1
Fireplaces Type Family Room
Appliance Range, Dishwasher, Microwave, Washer, Dryer, Gas Water Heater, Tank Water Heater, Utility Connections for Gas Range
Laundry In Basement, Washer Hookup
Basement Type Full, Crawl Space, Partially Finished, Walk-Out Access, Interior Entry
Exterior
Exterior Feature Rain Gutters, Storage, Sprinkler System, Other
Pool In Ground
Community Features Shopping, Park, Walk/Jog Trails, House of Worship
Utilities Available for Gas Range, Washer Hookup
Roof Type Shingle
Total Parking Spaces 4
Garage No
Private Pool true
Building
Lot Description Level
Foundation Concrete Perimeter
Sewer Private Sewer
Water Public
Schools
High Schools Silver Lake
Others
Acceptable Financing Seller W/Participate
Listing Terms Seller W/Participate
Read Less Info
Want to know what your home might be worth? Contact us for a FREE valuation!

Our team is ready to help you sell your home for the highest possible price ASAP
Bought with Valerie Ribeiro • KKeegan Realty
Get More Information
Kathleen Bourque
Sales Associate | License ID: 137803
Sales Associate License ID: 137803



