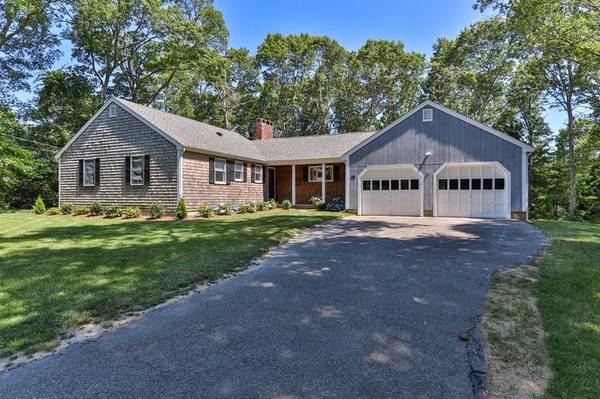For more information regarding the value of a property, please contact us for a free consultation.
Key Details
Sold Price $640,000
Property Type Single Family Home
Sub Type Single Family Residence
Listing Status Sold
Purchase Type For Sale
Square Footage 1,811 sqft
Price per Sqft $353
Subdivision Lakewood Hills
MLS Listing ID 73016190
Sold Date 08/31/22
Style Ranch
Bedrooms 3
Full Baths 1
Half Baths 1
Year Built 1970
Annual Tax Amount $4,949
Tax Year 2022
Lot Size 0.410 Acres
Acres 0.41
Property Description
Ready for new owners! This L-shaped Ranch has been updated inside and out. Driving by you can see the newly landscaped lawn, hydrandeas in bloom, freshly painted trim, new roof and gutters. Inside is a delightful palette of soft neutral colors, lots of natural light, updated kitchen and baths. The lower level is finished with warm knotty pine and wet bar. There is an expansive workshop - a woodworker's dream. Another getaway space is the three season sunroom overlooking the private backyard. It's a challenge to find a two car garage but here it is! Join the Lakewood Hills Association which allows residents to use the clubhouse and sandy beach on Spectacle Pond. This is an ideal location convenient to shopping, Peter's Pond, the Town's new pickle ball court, golf and schools.
Location
State MA
County Barnstable
Area East Sandwich
Zoning R-2
Direction Quaker Meeting House Road to Kiah's Way to left on Herring Run
Rooms
Family Room Flooring - Wall to Wall Carpet, Exterior Access
Basement Full, Partially Finished, Interior Entry
Primary Bedroom Level First
Dining Room Flooring - Wood
Kitchen Flooring - Wood, Kitchen Island, Stainless Steel Appliances
Interior
Interior Features Sun Room
Heating Forced Air, Natural Gas
Cooling Central Air
Flooring Wood, Tile, Carpet
Fireplaces Number 2
Fireplaces Type Living Room
Appliance Oven, Dishwasher, Countertop Range, Gas Water Heater, Tank Water Heater
Basement Type Full, Partially Finished, Interior Entry
Exterior
Garage Spaces 2.0
Community Features Shopping, Medical Facility, Conservation Area, Highway Access, Public School
Waterfront Description Beach Front, Lake/Pond, 1/2 to 1 Mile To Beach, Beach Ownership(Association)
Roof Type Shingle
Total Parking Spaces 2
Garage Yes
Waterfront Description Beach Front, Lake/Pond, 1/2 to 1 Mile To Beach, Beach Ownership(Association)
Building
Lot Description Level
Foundation Concrete Perimeter
Sewer Private Sewer
Water Public
Architectural Style Ranch
Read Less Info
Want to know what your home might be worth? Contact us for a FREE valuation!

Our team is ready to help you sell your home for the highest possible price ASAP
Bought with Beverly A. Comeau • Kinlin Grover Compass
Get More Information
Kathleen Bourque
Sales Associate | License ID: 137803
Sales Associate License ID: 137803



