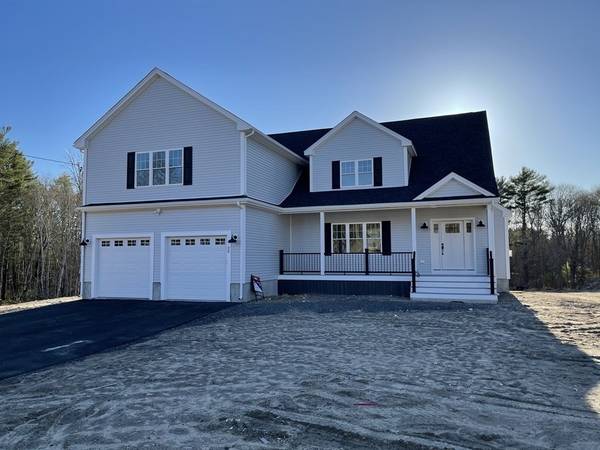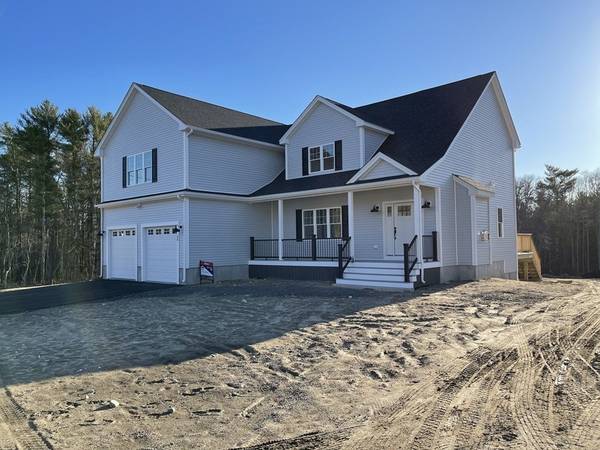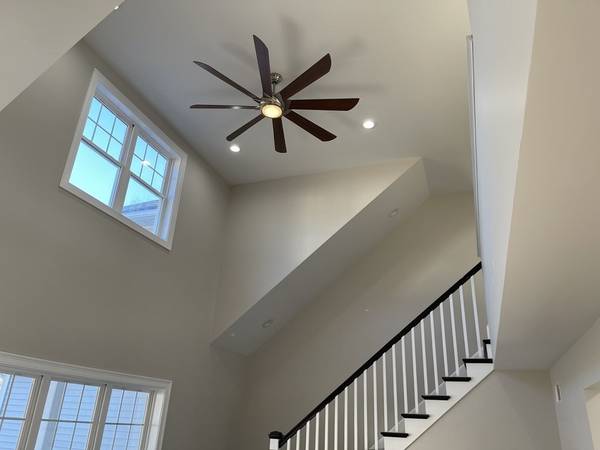For more information regarding the value of a property, please contact us for a free consultation.
Key Details
Sold Price $742,000
Property Type Single Family Home
Sub Type Single Family Residence
Listing Status Sold
Purchase Type For Sale
Square Footage 2,790 sqft
Price per Sqft $265
MLS Listing ID 72959905
Sold Date 09/01/22
Style Colonial, Farmhouse
Bedrooms 4
Full Baths 3
HOA Y/N false
Year Built 2022
Lot Size 1.390 Acres
Acres 1.39
Property Description
TO BE BUILT, the "Modern Farmhouse", an open floor plan concept with vaulted ceilings and many amenities desired by today's buyers, including 1st fl AND 2nd fl master suites, 1st floor laundry, custom solid wood kitchen cabinets (white included) with granite counters, oversize island and energy efficient stainless steel appliances, living room with gas fireplace, 3.25" hardwood flooring throughout the entire first floor, 3-zone central heating and air conditioning, ceiling fans in all bedrooms, 6 x 28 composite farmers porch, 12x16 composite deck, over 20 recessed lights, 2-car garage. Option to add half bath. This home has a modern farmhouse feel with open floor plan great for entertaining. Builder is VA approved. "Better Built, Timely Built, Built to Please!" Construction will begin in April. Open House in 7 weeks.
Location
State MA
County Plymouth
Zoning A/R
Direction Corner of Snipatuit and Hartley
Rooms
Basement Full, Interior Entry, Concrete, Unfinished
Primary Bedroom Level Second
Dining Room Flooring - Hardwood, Deck - Exterior, Open Floorplan, Recessed Lighting, Slider
Kitchen Countertops - Stone/Granite/Solid, Kitchen Island, Open Floorplan, Recessed Lighting, Stainless Steel Appliances
Interior
Interior Features Den, Finish - Sheetrock
Heating Central, Forced Air, Propane
Cooling Central Air
Flooring Tile, Carpet, Hardwood, Flooring - Wall to Wall Carpet
Fireplaces Number 1
Fireplaces Type Living Room
Appliance Microwave, ENERGY STAR Qualified Dishwasher, Range - ENERGY STAR, Oven - ENERGY STAR, Electric Water Heater, Tank Water Heater, Utility Connections for Gas Range, Utility Connections for Electric Dryer
Laundry Flooring - Stone/Ceramic Tile, Electric Dryer Hookup, Washer Hookup, First Floor
Basement Type Full, Interior Entry, Concrete, Unfinished
Exterior
Exterior Feature Rain Gutters
Garage Spaces 2.0
Utilities Available for Gas Range, for Electric Dryer, Washer Hookup
Roof Type Shingle
Total Parking Spaces 8
Garage Yes
Building
Lot Description Corner Lot, Cleared
Foundation Concrete Perimeter
Sewer Private Sewer
Water Private
Architectural Style Colonial, Farmhouse
Others
Acceptable Financing Contract
Listing Terms Contract
Read Less Info
Want to know what your home might be worth? Contact us for a FREE valuation!

Our team is ready to help you sell your home for the highest possible price ASAP
Bought with Lisa Jedrey • Kinlin Grover Compass
Get More Information
Kathleen Bourque
Sales Associate | License ID: 137803
Sales Associate License ID: 137803



