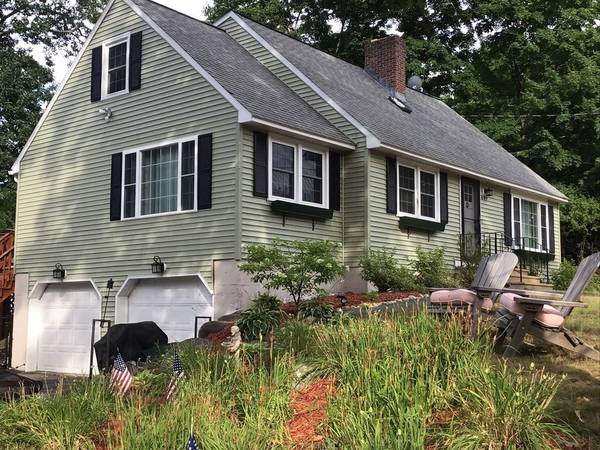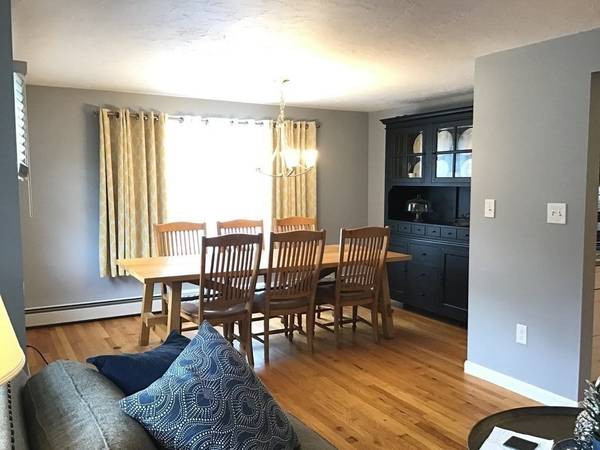For more information regarding the value of a property, please contact us for a free consultation.
Key Details
Sold Price $445,000
Property Type Single Family Home
Sub Type Single Family Residence
Listing Status Sold
Purchase Type For Sale
Square Footage 2,252 sqft
Price per Sqft $197
Subdivision West Leominster
MLS Listing ID 73014667
Sold Date 09/09/22
Style Cape
Bedrooms 3
Full Baths 2
Half Baths 1
HOA Y/N false
Year Built 1985
Annual Tax Amount $5,977
Tax Year 2022
Lot Size 0.300 Acres
Acres 0.3
Property Description
Pride of ownership shows in this lovingly renovated and updated Cape that sits nestled quietly away in Leominster's desirable West Side. Open design is perfect for entertaining as fully remodeled kitchen leads seamlessly into family room and front to back living room, with ample natural light. Finished basement living area offers additional recreational space. Home has been updated with new carpet and tile flooring throughout the second floor and all bathrooms, with granite countertops throughout. Main bedroom suite offers full bath with tiled shower and tub. Relax in the shaded yard and deck space. Easy access to routes 2, 12 and 190, local schools, downtown Leominster restaurants, local hiking trails with prominent lookouts, Doyle Conservation Area land and more! Showings to start with open house 7/23 11-1. Highest and best offers due by Tuesday 7/26 at 12 Noon
Location
State MA
County Worcester
Area West Leominster
Zoning RA
Direction Route 2, 12 or 13 to Merriam Ave, Merriam to Lindell to West
Rooms
Family Room Flooring - Hardwood, Window(s) - Bay/Bow/Box, Lighting - Overhead
Primary Bedroom Level Second
Dining Room Flooring - Hardwood, Window(s) - Picture, Lighting - Overhead
Kitchen Flooring - Hardwood, Countertops - Stone/Granite/Solid, Kitchen Island, Wet Bar, Cabinets - Upgraded, Deck - Exterior, Exterior Access, Open Floorplan, Recessed Lighting, Remodeled, Stainless Steel Appliances, Lighting - Overhead
Interior
Interior Features Closet, Lighting - Overhead, Bonus Room, Sauna/Steam/Hot Tub, Internet Available - Broadband
Heating Electric Baseboard, Hot Water
Cooling None
Flooring Wood, Tile, Carpet, Hardwood, Flooring - Wall to Wall Carpet, Flooring - Laminate
Fireplaces Number 1
Appliance Range, Dishwasher, Disposal, Refrigerator, Washer, Dryer, Oil Water Heater, Utility Connections for Electric Range, Utility Connections for Electric Dryer
Laundry Washer Hookup
Exterior
Exterior Feature Garden
Garage Spaces 2.0
Fence Fenced
Community Features Shopping, Park, Walk/Jog Trails, Conservation Area, Highway Access, Public School
Utilities Available for Electric Range, for Electric Dryer, Washer Hookup
Roof Type Shingle
Total Parking Spaces 8
Garage Yes
Building
Lot Description Corner Lot, Gentle Sloping
Foundation Concrete Perimeter
Sewer Public Sewer
Water Public
Architectural Style Cape
Schools
Elementary Schools Northwest
Middle Schools Sky View
High Schools Leominster High
Others
Senior Community false
Read Less Info
Want to know what your home might be worth? Contact us for a FREE valuation!

Our team is ready to help you sell your home for the highest possible price ASAP
Bought with Nadia Laplante • New ERA Real Estate Holdings, Inc.
Get More Information
Kathleen Bourque
Sales Associate | License ID: 137803
Sales Associate License ID: 137803



