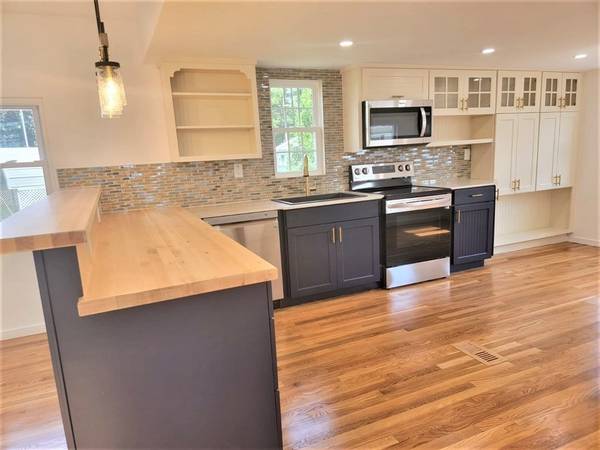For more information regarding the value of a property, please contact us for a free consultation.
Key Details
Sold Price $238,000
Property Type Mobile Home
Sub Type Mobile Home
Listing Status Sold
Purchase Type For Sale
Square Footage 920 sqft
Price per Sqft $258
MLS Listing ID 73009736
Sold Date 09/09/22
Bedrooms 2
Full Baths 1
HOA Fees $610
HOA Y/N true
Property Description
*YOU WON'T BELIEVE IT IS A MOBILE HOME* Absolutely Stunning Ranch-style Mobile Home. Gorgeous. UNIQUE. Completely remodeled and expanded with ALL permits and with a final touch of a very experienced and detail oriented General Contractor. All New. The new addition on the side made a huge open concept kitchen, dining area and living room. 2 bedrooms and 1 bathroom. MUST SEE IT. 900+sf of living area. Experiment the sensation of living in a camping ground atmosphere with the luxury of a high top quality apartment. New custom made kitchen cabinets. New quartz/butcher block countertops. New stainless steel appliances. New lights. New windows. New doors. New skylight. New hardwood floor. New plastered walls and ceilings. New insulation. New electric. New plumbing. New oil heating furnace and updated electrical central AC. New thermostat. New vinyl siding. New exterior painting. New gutters. New landscaping. New 200 sf deck. New front stairs and driveway and Carport for 2 cars. SOLD AS IS.
Location
State MA
County Plymouth
Direction Plymouth St. (Route 106) to Sycamore Dr. to Maplewood Dr. to Rosewood Dr.
Interior
Heating Central
Cooling Central Air
Flooring Hardwood
Appliance Range, Dishwasher, Microwave, Refrigerator, Washer, Dryer, Electric Water Heater, Utility Connections for Electric Range, Utility Connections for Electric Dryer
Exterior
Exterior Feature Rain Gutters
Garage Spaces 2.0
Utilities Available for Electric Range, for Electric Dryer
Total Parking Spaces 2
Garage Yes
Building
Lot Description Level
Foundation Irregular
Sewer Public Sewer
Water Public
Read Less Info
Want to know what your home might be worth? Contact us for a FREE valuation!

Our team is ready to help you sell your home for the highest possible price ASAP
Bought with Samantha Downing • Prime Time Real Estate Inc.
Get More Information
Kathleen Bourque
Sales Associate | License ID: 137803
Sales Associate License ID: 137803



