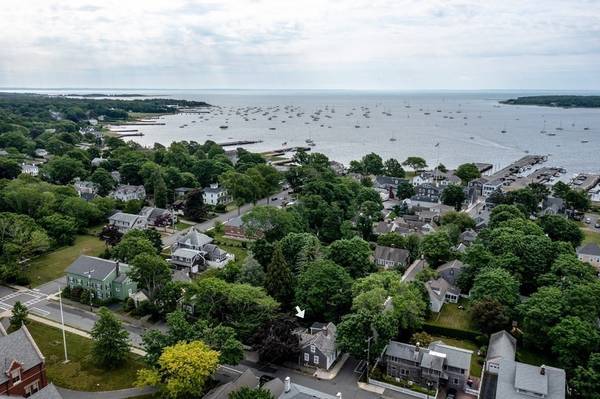For more information regarding the value of a property, please contact us for a free consultation.
Key Details
Sold Price $899,000
Property Type Single Family Home
Sub Type Single Family Residence
Listing Status Sold
Purchase Type For Sale
Square Footage 2,191 sqft
Price per Sqft $410
MLS Listing ID 73009963
Sold Date 09/16/22
Style Antique
Bedrooms 4
Full Baths 2
HOA Y/N false
Year Built 1835
Annual Tax Amount $6,506
Tax Year 2022
Lot Size 3,920 Sqft
Acres 0.09
Property Description
Stunning historic village home located on charming Cannon St. Restored windows glide open & have era-appropriate locks, wood storm covers and beefy sills. There's a wood shake roof, wood gutters and copper downspouts. A pristine yard w/ cobblestone driveway, patio and perfectly manicured backyard, garden, and picket fence w/ rose bushes is the envy of the neighborhood. Renovated interior is spacious & meticulous at every turn. You'll find a modern kitchen w/ custom cabinetry, wood counters, large soapstone sink and granite center island with cooktop. There's an adjacent pantry w/ laundry and additional shelving. All of this flows to a living/dining room with gas stove and wide wood floors, sitting/family TV room w/ wood fireplace, and a 1st fl main bedroom w/ adjacent full bath. Take the front or back staircase to 2 additional swoon-worthy bedrooms, 2nd full bath, and home office. Central AC. Basement. Walk to town wharf, Inn, General Store, Slip and all that village living offers.
Location
State MA
County Plymouth
Zoning VR1
Direction Church St to Cannon St. Corner of Cannon & Church.
Rooms
Basement Full, Bulkhead, Concrete
Interior
Interior Features Central Vacuum
Heating Forced Air, Natural Gas
Cooling Central Air
Flooring Hardwood
Fireplaces Number 2
Appliance Oven, Dishwasher, Microwave, Countertop Range, Refrigerator, Washer, Dryer, Vacuum System, Electric Water Heater, Utility Connections for Gas Range, Utility Connections for Electric Dryer
Laundry Washer Hookup
Basement Type Full, Bulkhead, Concrete
Exterior
Exterior Feature Rain Gutters, Professional Landscaping, Garden
Community Features Shopping, Tennis Court(s), Park, Walk/Jog Trails, Stable(s), Golf, Medical Facility, Laundromat, Bike Path, Conservation Area, Highway Access, House of Worship, Marina, Private School, Public School, T-Station, University
Utilities Available for Gas Range, for Electric Dryer, Washer Hookup
Waterfront Description Beach Front, Ocean, 3/10 to 1/2 Mile To Beach, Beach Ownership(Public)
Roof Type Wood
Total Parking Spaces 2
Garage No
Waterfront Description Beach Front, Ocean, 3/10 to 1/2 Mile To Beach, Beach Ownership(Public)
Building
Lot Description Flood Plain
Foundation Stone
Sewer Public Sewer
Water Public
Architectural Style Antique
Schools
Elementary Schools Cs/Ohs
Middle Schools Orrjhs
High Schools Orrhs
Others
Senior Community false
Acceptable Financing Contract
Listing Terms Contract
Read Less Info
Want to know what your home might be worth? Contact us for a FREE valuation!

Our team is ready to help you sell your home for the highest possible price ASAP
Bought with David Arruda • Arruda Realty Group, LLC
Get More Information
Kathleen Bourque
Sales Associate | License ID: 137803
Sales Associate License ID: 137803



