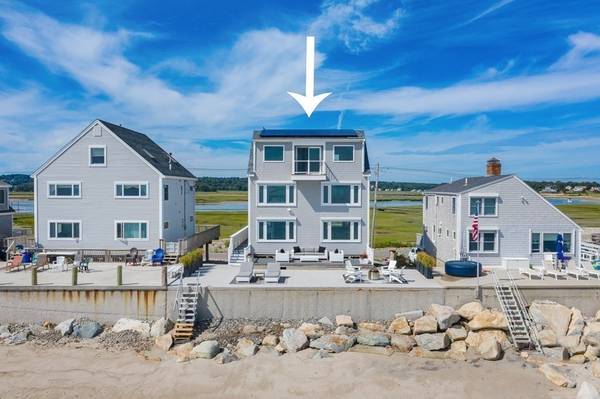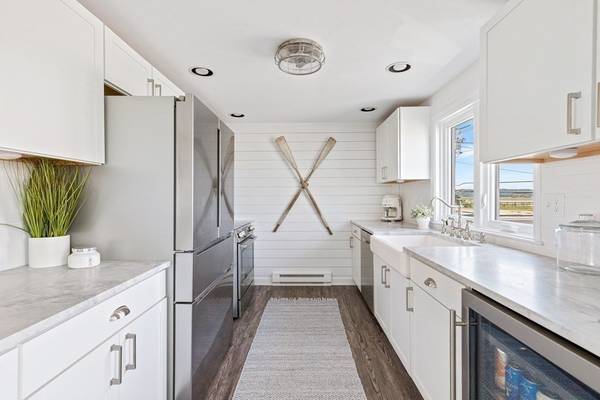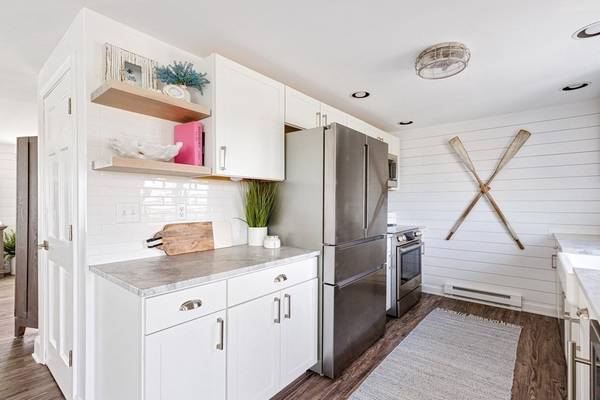For more information regarding the value of a property, please contact us for a free consultation.
Key Details
Sold Price $1,600,000
Property Type Single Family Home
Sub Type Single Family Residence
Listing Status Sold
Purchase Type For Sale
Square Footage 2,245 sqft
Price per Sqft $712
Subdivision Humarock Beach
MLS Listing ID 73026958
Sold Date 09/23/22
Style Colonial
Bedrooms 4
Full Baths 2
Half Baths 1
Year Built 1995
Annual Tax Amount $9,651
Tax Year 2022
Lot Size 10,454 Sqft
Acres 0.24
Property Description
Welcome to Humarock Beach! This remodeled oceanfront beach house is the one you have been waiting for! Imagine waking up to the gorgeous sunrise over the Atlantic Ocean with views as far as you can see and alfresco dinners on the deck looking out over the South River at sunset. From every room, you feel like you have set sail and are on vacation. This showstopper home has room for everyone featuring 4 bedrooms and 2.5 bathrooms. With front and back decks, a large patio and multiple balconies, there is no shortage of outdoor space for entertaining and water views your guests will never forget. Endless fun and activity right out your door including surfing, paddle boarding, kayaking and more all from your own private beach. Enjoy all this stunning home has to offer right down the road from restaurants, ice cream, convenient store and shops! You will never want to leave!
Location
State MA
County Plymouth
Area Humarock
Zoning Res-Flood
Direction Over Sea street bridge (Bridgeway), Left onto Central Ave #292 On the Ocean
Rooms
Family Room Flooring - Laminate, Window(s) - Picture, Balcony / Deck, Exterior Access, Open Floorplan, Recessed Lighting
Primary Bedroom Level Third
Dining Room Flooring - Laminate, Window(s) - Picture, Deck - Exterior, Exterior Access, Open Floorplan, Lighting - Pendant
Kitchen Flooring - Laminate, Window(s) - Picture, Countertops - Stone/Granite/Solid, Deck - Exterior, Exterior Access, Recessed Lighting, Stainless Steel Appliances, Wine Chiller
Interior
Interior Features Walk-In Closet(s), Home Office
Heating Electric, Ductless
Cooling Ductless
Flooring Tile, Wood Laminate, Flooring - Laminate
Appliance Range, Dishwasher, Microwave, Refrigerator, Electric Water Heater, Utility Connections for Electric Range, Utility Connections for Electric Dryer
Laundry Electric Dryer Hookup, Washer Hookup, Second Floor
Exterior
Exterior Feature Balcony, Outdoor Shower
Community Features Shopping, Park, Conservation Area
Utilities Available for Electric Range, for Electric Dryer, Washer Hookup
Waterfront Description Waterfront, Beach Front, Ocean, Frontage, Access, Beach Access, Ocean, River, Direct Access, 0 to 1/10 Mile To Beach
View Y/N Yes
View Scenic View(s)
Roof Type Shingle
Total Parking Spaces 6
Garage No
Waterfront Description Waterfront, Beach Front, Ocean, Frontage, Access, Beach Access, Ocean, River, Direct Access, 0 to 1/10 Mile To Beach
Building
Lot Description Flood Plain
Foundation Other
Sewer Inspection Required for Sale
Water Public
Architectural Style Colonial
Others
Acceptable Financing Contract
Listing Terms Contract
Read Less Info
Want to know what your home might be worth? Contact us for a FREE valuation!

Our team is ready to help you sell your home for the highest possible price ASAP
Bought with Red Giovanucci • Molisse Realty Group
Get More Information
Kathleen Bourque
Sales Associate | License ID: 137803
Sales Associate License ID: 137803



