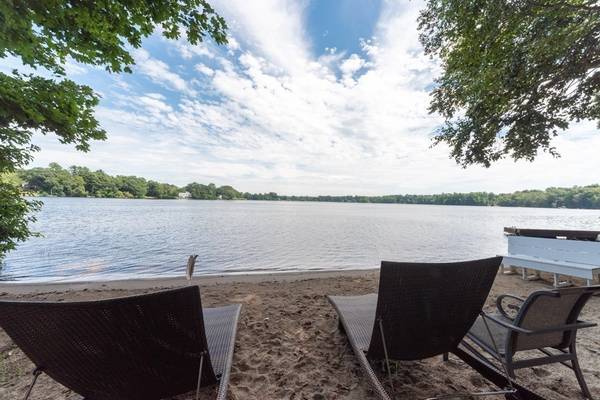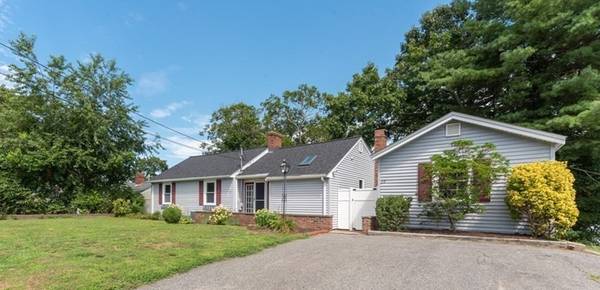For more information regarding the value of a property, please contact us for a free consultation.
Key Details
Sold Price $575,000
Property Type Single Family Home
Sub Type Single Family Residence
Listing Status Sold
Purchase Type For Sale
Square Footage 1,872 sqft
Price per Sqft $307
MLS Listing ID 73026298
Sold Date 09/30/22
Style Ranch
Bedrooms 2
Full Baths 2
Year Built 1940
Annual Tax Amount $6,573
Tax Year 2022
Lot Size 8,712 Sqft
Acres 0.2
Property Description
BEST AND OFFERS DUE MON 8/22 @ 3 PM! YOU deserve to Live this Well! Set on the bank of Lake Monponsett is this beautifully cared for 2 bed/2 bath ranch with views of the Lake!! What a great way to start or end each day! Step inside the "top" floor featuring the main suite with full bath and Romeo & Juliet balcony overlooking the Lake and also another spacious bedroom with office or den area and extra closet space! Head down to the main floor featuring the kitchen w/Island, full bath, dining area, living room w/fireplace and "wall" of sliding glass doors that not only give you fantastic views but also access to the multi-tiered newer deck for relaxing and enjoying all that Nature has in store for you. Steps down to the lake which gives you private access to the water, fishing and boating! The lake can be used for most recreational and small motor crafts! Roof, skylights and picture window new 2022, move right in and start living the dream! BEST AND OFFERS DUE MON 8/22 @ 3 PM!
Location
State MA
County Plymouth
Zoning res
Direction Monponsett St (Route 58) to White Island Rd
Rooms
Primary Bedroom Level Second
Kitchen Flooring - Vinyl, Kitchen Island, Recessed Lighting
Interior
Interior Features Vaulted Ceiling(s), Closet, Ceiling Fan(s), Dining Area, Slider, Home Office, Mud Room, Den
Heating Forced Air, Oil
Cooling Central Air
Flooring Vinyl, Carpet, Flooring - Wall to Wall Carpet, Flooring - Laminate
Fireplaces Number 1
Fireplaces Type Living Room
Appliance Range, Dishwasher, Microwave, Oil Water Heater, Utility Connections for Electric Range, Utility Connections for Electric Oven, Utility Connections for Electric Dryer
Laundry First Floor, Washer Hookup
Exterior
Exterior Feature Rain Gutters, Storage
Fence Fenced/Enclosed
Community Features Shopping, Park, Walk/Jog Trails, Laundromat, Highway Access, Public School, T-Station
Utilities Available for Electric Range, for Electric Oven, for Electric Dryer, Washer Hookup
Waterfront Description Waterfront, Beach Front, Lake, Lake/Pond, Direct Access, Frontage, Beach Ownership(Public)
View Y/N Yes
View Scenic View(s)
Roof Type Shingle
Total Parking Spaces 4
Garage No
Waterfront Description Waterfront, Beach Front, Lake, Lake/Pond, Direct Access, Frontage, Beach Ownership(Public)
Building
Lot Description Wooded
Foundation Concrete Perimeter
Sewer Private Sewer
Water Public
Architectural Style Ranch
Schools
High Schools Silver Lake
Others
Acceptable Financing Contract
Listing Terms Contract
Read Less Info
Want to know what your home might be worth? Contact us for a FREE valuation!

Our team is ready to help you sell your home for the highest possible price ASAP
Bought with Roger DaSilva • Century 21 Signature Properties
Get More Information
Kathleen Bourque
Sales Associate | License ID: 137803
Sales Associate License ID: 137803



