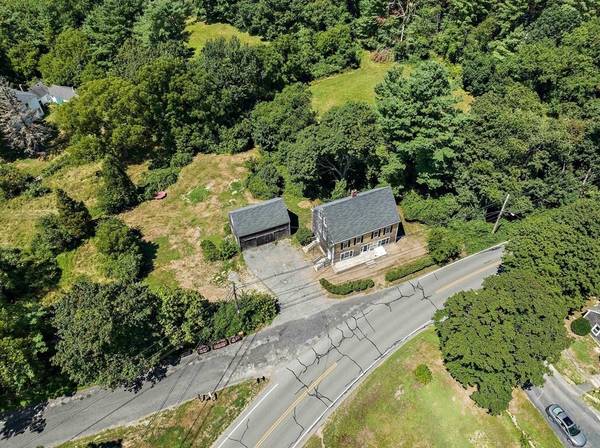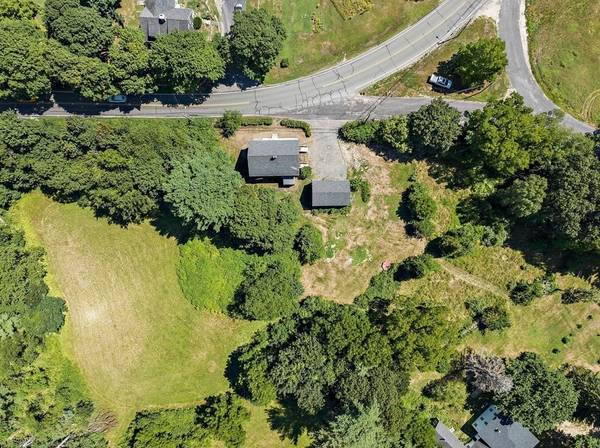For more information regarding the value of a property, please contact us for a free consultation.
Key Details
Sold Price $401,888
Property Type Multi-Family
Sub Type Multi Family
Listing Status Sold
Purchase Type For Sale
Square Footage 2,584 sqft
Price per Sqft $155
MLS Listing ID 73026301
Sold Date 10/06/22
Bedrooms 4
Full Baths 2
Year Built 1770
Annual Tax Amount $4,871
Tax Year 2022
Lot Size 1.380 Acres
Acres 1.38
Property Description
What a special piece of property! The setting: A Gorgeous 1.38 acre lot abutting 8 acres of Wildland's Trust and abutting a Farm that has been held in the same ownership since the early 1900s. It's Truly a part of Halifax History! Sitting on this lush acreage is a rare multi-unit with a barn. Wildlife and gorgeous natural beauty is all around daily! This originally was The Inglee General Store in the 1800s. This would truly be a great place to have a multigenerational, rental units, compound of friends, or make it into a single unit. Two units, Total of 4 bedrooms (according to the field card), 3 levels, a brand new septic system will be installed to comply with mortgage standards, livable now. Buyers do your due diligence. A labor of love that can really be a dream come true. See the following all attached: Wildland's Trust Easement and Covenants, floor plans, approved septic that will be installed. Offers were due Tues, 23rd @ noon.
Location
State MA
County Plymouth
Zoning res
Direction rte 106 Halifax or rte 27 in Hanson to Elm Street #76 on the corner of Furnace.
Rooms
Basement Partial, Crawl Space, Interior Entry, Bulkhead, Dirt Floor
Interior
Interior Features Unit 1(Ceiling Fans), Unit 2(Bathroom With Tub), Unit 1 Rooms(Living Room, Kitchen, Mudroom), Unit 2 Rooms(Living Room, Dining Room, Kitchen, Mudroom)
Heating Unit 1(Electric Baseboard)
Cooling Unit 1(None)
Flooring Wood, Tile
Fireplaces Number 1
Appliance Unit 1(Range), Unit 2(Range, Refrigerator), Electric Water Heater, Utility Connections for Electric Range
Basement Type Partial, Crawl Space, Interior Entry, Bulkhead, Dirt Floor
Exterior
Exterior Feature Garden
Garage Spaces 1.0
Utilities Available for Electric Range
View Y/N Yes
View Scenic View(s)
Roof Type Shingle
Total Parking Spaces 4
Garage Yes
Building
Lot Description Corner Lot, Gentle Sloping, Level
Story 3
Foundation Stone
Sewer Private Sewer
Water Public
Schools
Elementary Schools Halifax
Middle Schools Silver Lake Mid
High Schools Silver Lake Reg
Read Less Info
Want to know what your home might be worth? Contact us for a FREE valuation!

Our team is ready to help you sell your home for the highest possible price ASAP
Bought with Amy L. Troup • Molisse Realty Group
Get More Information
Kathleen Bourque
Sales Associate | License ID: 137803
Sales Associate License ID: 137803



