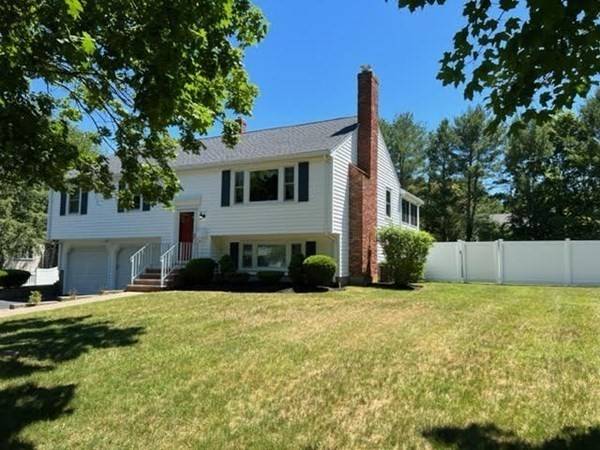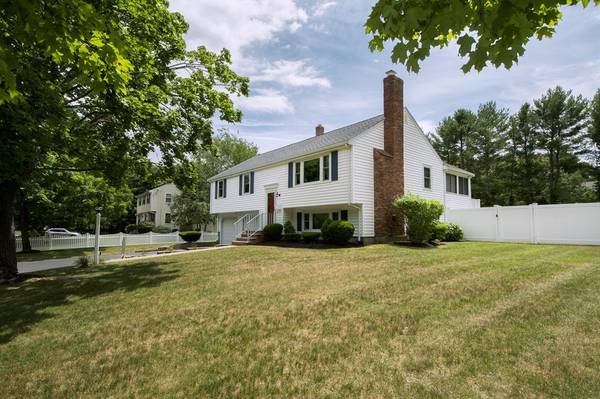For more information regarding the value of a property, please contact us for a free consultation.
Key Details
Sold Price $899,000
Property Type Single Family Home
Sub Type Single Family Residence
Listing Status Sold
Purchase Type For Sale
Square Footage 1,892 sqft
Price per Sqft $475
Subdivision Liberty Pole
MLS Listing ID 73007330
Sold Date 10/14/22
Style Raised Ranch
Bedrooms 3
Full Baths 1
Half Baths 1
HOA Y/N false
Year Built 1973
Annual Tax Amount $7,065
Tax Year 2022
Lot Size 0.460 Acres
Acres 0.46
Property Description
NEW SEPTIC BEING INSTALLED...and it is a 4 bedroom, no mound system! This home is rock solid as it has been lovingly cared for during the past 49 years by one owner. The remodeled kitchen features white cabinetry and Corian countertops. Gleaming Hardwood floors, new vinyl windows, brick fireplace, glass-enclosed sunroom overlooking one of the largest lots in this desirable neighborhood. Recently installed fencing complete this gorgeous level yard. Remodeled bathrooms, central A/C, two-car garage! Do not miss this house! You will love the sidewalks and beauty of the neighborhood located in the South School District. Solid house! Amazing location! Great lot! Lots of updates! Easy to show.
Location
State MA
County Plymouth
Zoning res
Direction Main St. to Grenadier Rd. to President's Rd. to Heritage Rd.
Rooms
Family Room Flooring - Wall to Wall Carpet
Basement Partially Finished, Interior Entry, Garage Access, Concrete
Primary Bedroom Level First
Dining Room Flooring - Hardwood
Kitchen Countertops - Stone/Granite/Solid
Interior
Interior Features Play Room, Central Vacuum
Heating Central, Forced Air, Baseboard, Oil
Cooling Central Air
Flooring Tile, Carpet, Hardwood
Fireplaces Number 1
Fireplaces Type Living Room
Appliance Range, Dishwasher, Microwave, Refrigerator, Washer, Dryer, Oil Water Heater, Tank Water Heaterless, Utility Connections for Electric Range, Utility Connections for Electric Oven, Utility Connections for Electric Dryer
Laundry In Basement, Washer Hookup
Basement Type Partially Finished, Interior Entry, Garage Access, Concrete
Exterior
Exterior Feature Rain Gutters
Garage Spaces 2.0
Fence Fenced/Enclosed
Community Features Shopping, Park, Walk/Jog Trails, Medical Facility, Bike Path, Highway Access, House of Worship, Marina, Private School, Public School
Utilities Available for Electric Range, for Electric Oven, for Electric Dryer, Washer Hookup
Roof Type Shingle
Total Parking Spaces 4
Garage Yes
Building
Lot Description Level
Foundation Concrete Perimeter
Sewer Inspection Required for Sale
Water Public
Architectural Style Raised Ranch
Schools
Elementary Schools South
Middle Schools Hingham Middle
High Schools Hingham High
Others
Senior Community false
Acceptable Financing Contract
Listing Terms Contract
Read Less Info
Want to know what your home might be worth? Contact us for a FREE valuation!

Our team is ready to help you sell your home for the highest possible price ASAP
Bought with Lyndsey Nolan • Coldwell Banker Realty - Hingham
Get More Information
Kathleen Bourque
Sales Associate | License ID: 137803
Sales Associate License ID: 137803



