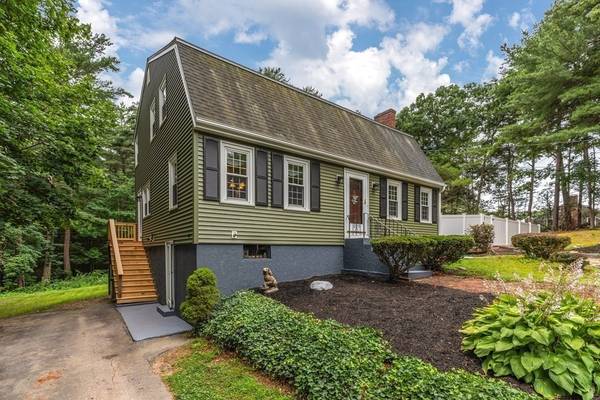For more information regarding the value of a property, please contact us for a free consultation.
Key Details
Sold Price $589,000
Property Type Single Family Home
Sub Type Single Family Residence
Listing Status Sold
Purchase Type For Sale
Square Footage 1,938 sqft
Price per Sqft $303
MLS Listing ID 73021853
Sold Date 10/14/22
Style Gambrel /Dutch
Bedrooms 3
Full Baths 1
Half Baths 1
HOA Y/N false
Year Built 1972
Annual Tax Amount $6,597
Tax Year 2023
Lot Size 1.270 Acres
Acres 1.27
Property Description
Welcome Home, just move in! This renovated Gambrel has 3 /4 bedrooms & 1.5 bathrooms. Renovated kitchen with granite counter and bar area. S/S appliances. Open concept to dining area. The living room area has a fireplace and French doors. The family room/office opens to a built in pool, hot tub and deck set to entertain. The master bedroom offers a walk- in closet designed by California Closet and a bonus wall closet. Bathroom updates include granite counters and beautiful lighting by Light & Leisure. Central Air conditioning and new oil furnace. Central vacuum, new roof with solar panels, new outside deck and side porch. A newer PVC white fence surrounds deck and pool. Large backyard with new fence for play area/dogs. Near beaches, golf course, schools, shopping area, transit and major routes.
Location
State MA
County Plymouth
Area Monponsett
Zoning Res
Direction Rte 106 to Plymouth St
Rooms
Family Room Closet, Flooring - Hardwood, French Doors, Cable Hookup, Deck - Exterior, High Speed Internet Hookup, Recessed Lighting
Basement Full, Walk-Out Access, Interior Entry, Concrete
Primary Bedroom Level Second
Dining Room Ceiling Fan(s), Flooring - Hardwood, Recessed Lighting, Lighting - Overhead
Kitchen Dining Area, Countertops - Stone/Granite/Solid, Kitchen Island, Exterior Access, Open Floorplan, Stainless Steel Appliances
Interior
Interior Features Central Vacuum, High Speed Internet
Heating Forced Air
Cooling Central Air
Fireplaces Number 1
Fireplaces Type Living Room
Appliance Range, Dishwasher, Disposal, Microwave, Refrigerator, Washer, Dryer, ENERGY STAR Qualified Refrigerator, Oil Water Heater, Utility Connections for Electric Range, Utility Connections for Electric Dryer
Laundry Electric Dryer Hookup, Exterior Access, Washer Hookup, In Basement
Basement Type Full, Walk-Out Access, Interior Entry, Concrete
Exterior
Exterior Feature Rain Gutters, Storage
Fence Fenced
Pool In Ground
Community Features Shopping, Pool, Park, Walk/Jog Trails, Stable(s), Golf, Medical Facility, Laundromat, Bike Path, Conservation Area, Highway Access, House of Worship, Public School, T-Station
Utilities Available for Electric Range, for Electric Dryer, Washer Hookup
Waterfront Description Beach Front, Lake/Pond, 1 to 2 Mile To Beach, Beach Ownership(Public)
Roof Type Shingle
Total Parking Spaces 6
Garage No
Private Pool true
Waterfront Description Beach Front, Lake/Pond, 1 to 2 Mile To Beach, Beach Ownership(Public)
Building
Lot Description Cleared, Level
Foundation Concrete Perimeter
Sewer Private Sewer
Water Public
Architectural Style Gambrel /Dutch
Schools
Elementary Schools Halifax
High Schools Silver Lake
Read Less Info
Want to know what your home might be worth? Contact us for a FREE valuation!

Our team is ready to help you sell your home for the highest possible price ASAP
Bought with Jannelle Richardson • Compass
Get More Information
Kathleen Bourque
Sales Associate | License ID: 137803
Sales Associate License ID: 137803



