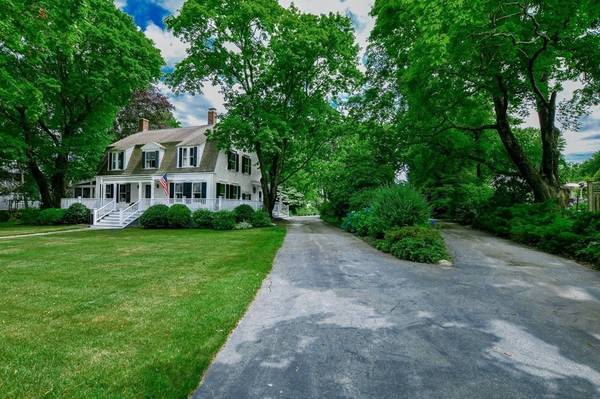For more information regarding the value of a property, please contact us for a free consultation.
Key Details
Sold Price $1,625,000
Property Type Single Family Home
Sub Type Single Family Residence
Listing Status Sold
Purchase Type For Sale
Square Footage 2,532 sqft
Price per Sqft $641
Subdivision Marion Village
MLS Listing ID 73013831
Sold Date 10/17/22
Style Gambrel /Dutch
Bedrooms 3
Full Baths 1
Half Baths 1
HOA Y/N false
Year Built 1940
Annual Tax Amount $9,694
Tax Year 2022
Lot Size 1.020 Acres
Acres 1.02
Property Description
Rare opportunity to make this quintessential Marion Village historic gambrel your home. Often admired and certainly not overlooked, this lovely property is nestled on over one acre and is positioned steps away from all village amenities. When you enter into the home from the wrap around front porch you are greeted in a large foyer with original carved details that speak to the homes history and craftsmanship. The main house consists of grand living room, dining room, remodeled kitchen, family room with wet bar and an abundance of windows, half bath as well as a wonderful three season porch. There are three bedrooms on the second floor with one full bathroom. Adjacent to the home is the detached two car garage with in-law accessory apartment above with private entrance. This lovely space sleeps many guests and comes equipped with full bathroom and kitchenette. The yard boasts gardens, mature plantings, fish pond and stone walls, space and privacy which is a rare find in the village.
Location
State MA
County Plymouth
Zoning RES
Direction Front Street South to right on Cottage Street. House is on the left.
Rooms
Family Room Closet/Cabinets - Custom Built, Flooring - Hardwood, Window(s) - Picture, Wet Bar, Exterior Access, Lighting - Pendant
Basement Full, Bulkhead, Sump Pump, Concrete
Primary Bedroom Level Second
Dining Room Flooring - Hardwood
Kitchen Wood / Coal / Pellet Stove, Closet/Cabinets - Custom Built, Flooring - Hardwood, Balcony - Exterior, Countertops - Stone/Granite/Solid, Kitchen Island, Cabinets - Upgraded, Recessed Lighting, Remodeled, Stainless Steel Appliances, Wine Chiller, Gas Stove
Interior
Interior Features Bathroom - With Shower Stall, Closet/Cabinets - Custom Built, Cable Hookup, Accessory Apt., Sun Room
Heating Central, Hot Water, Natural Gas
Cooling Central Air
Flooring Wood, Flooring - Hardwood
Fireplaces Number 1
Appliance Range, Disposal, Microwave, Refrigerator, Freezer, Washer, Dryer, Gas Water Heater, Plumbed For Ice Maker, Utility Connections for Gas Range, Utility Connections for Electric Dryer
Laundry First Floor, Washer Hookup
Basement Type Full, Bulkhead, Sump Pump, Concrete
Exterior
Exterior Feature Rain Gutters, Storage, Professional Landscaping, Sprinkler System, Garden, Outdoor Shower, Stone Wall
Garage Spaces 2.0
Community Features Shopping, Tennis Court(s), Park, Walk/Jog Trails, Stable(s), Golf, Laundromat, Bike Path, Conservation Area, Highway Access, House of Worship, Marina, Private School, Public School
Utilities Available for Gas Range, for Electric Dryer, Washer Hookup, Icemaker Connection
Waterfront Description Beach Front, Bay, Harbor, Direct Access, 1/2 to 1 Mile To Beach, Beach Ownership(Public)
Roof Type Shingle
Total Parking Spaces 5
Garage Yes
Waterfront Description Beach Front, Bay, Harbor, Direct Access, 1/2 to 1 Mile To Beach, Beach Ownership(Public)
Building
Lot Description Level
Foundation Concrete Perimeter
Sewer Public Sewer
Water Public
Architectural Style Gambrel /Dutch
Schools
Elementary Schools Sippican School
Middle Schools Old Rochester
High Schools Old Rochester
Others
Senior Community false
Acceptable Financing Contract
Listing Terms Contract
Read Less Info
Want to know what your home might be worth? Contact us for a FREE valuation!

Our team is ready to help you sell your home for the highest possible price ASAP
Bought with Douglas King • Douglas A. King Properties
Get More Information
Kathleen Bourque
Sales Associate | License ID: 137803
Sales Associate License ID: 137803



