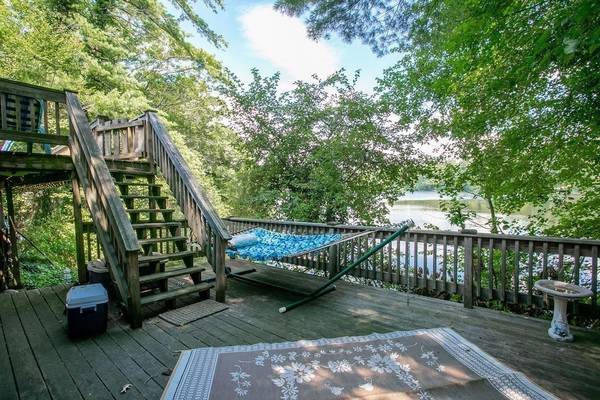For more information regarding the value of a property, please contact us for a free consultation.
Key Details
Sold Price $335,000
Property Type Single Family Home
Sub Type Single Family Residence
Listing Status Sold
Purchase Type For Sale
Square Footage 1,833 sqft
Price per Sqft $182
MLS Listing ID 73024358
Sold Date 10/21/22
Style Cape
Bedrooms 4
Full Baths 1
HOA Y/N false
Year Built 1951
Annual Tax Amount $6,962
Tax Year 2022
Lot Size 10,018 Sqft
Acres 0.23
Property Description
Welcome home to this Crystal Lake front home packed with multi-leveled deck space over 750 square feet overlooking private dock to lake! Dont miss the opportunity to own affordable lakefront property this Saturday and Sunday! Loaded with large master bedroom with dressing room and walk-in closet on the second floor across the loft room to another large sized bedroom complemented by skylights and large balcony! First floor is loaded with floorspace to entertain in oversized dining room or relax with a view in the expansive living room! Come see the finished basement complemented by a functioning bedroom and office space with kitchenet and oversized garage with additional work space! Scheduled showings start Saturday 8-13 @ 11AM.
Location
State MA
County Plymouth
Zoning Resid
Direction GPS
Rooms
Basement Partially Finished
Primary Bedroom Level Second
Dining Room Flooring - Wood, Open Floorplan
Kitchen Skylight, Closet/Cabinets - Custom Built, Flooring - Stone/Ceramic Tile, Countertops - Upgraded, Recessed Lighting
Interior
Heating Forced Air, Electric Baseboard, Electric, Wood
Cooling Window Unit(s)
Flooring Tile, Hardwood
Appliance Electric Water Heater, Utility Connections for Electric Range
Basement Type Partially Finished
Exterior
Exterior Feature Balcony, Storage
Garage Spaces 1.0
Community Features Park, Walk/Jog Trails, Stable(s)
Utilities Available for Electric Range
Waterfront Description Waterfront, Beach Front, Lake, Dock/Mooring, Access, Direct Access, Private, Lake/Pond, 0 to 1/10 Mile To Beach
View Y/N Yes
View Scenic View(s)
Roof Type Shingle
Total Parking Spaces 1
Garage Yes
Waterfront Description Waterfront, Beach Front, Lake, Dock/Mooring, Access, Direct Access, Private, Lake/Pond, 0 to 1/10 Mile To Beach
Building
Foundation Concrete Perimeter
Sewer Private Sewer
Water Public
Architectural Style Cape
Read Less Info
Want to know what your home might be worth? Contact us for a FREE valuation!

Our team is ready to help you sell your home for the highest possible price ASAP
Bought with David Stevens • Castleknock Realty Group, Inc.
Get More Information
Kathleen Bourque
Sales Associate | License ID: 137803
Sales Associate License ID: 137803



