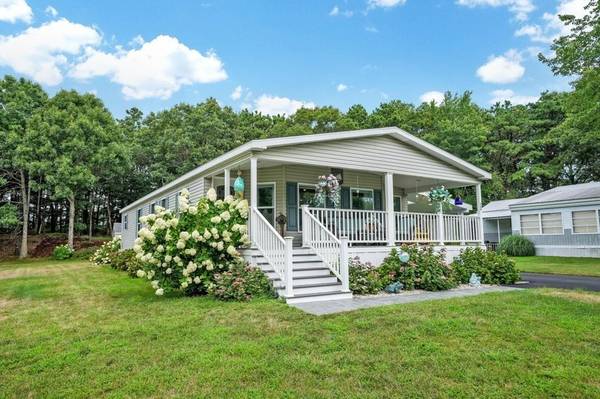For more information regarding the value of a property, please contact us for a free consultation.
Key Details
Sold Price $435,900
Property Type Mobile Home
Sub Type Mobile Home
Listing Status Sold
Purchase Type For Sale
Square Footage 1,600 sqft
Price per Sqft $272
Subdivision Plymouth Mobile Estates
MLS Listing ID 73028161
Sold Date 10/21/22
Style Other (See Remarks)
Bedrooms 2
Full Baths 3
HOA Fees $430
HOA Y/N true
Year Built 2016
Property Description
This elegant custom manufactured home is located in sought after Plymouth Mobile Estates, a 55+ resident-owned community. This home will delight, designed with a decorator's flair, features include two en-suite bedrooms, a gourmet kitchen with gas range, granite countertops, tiled backsplash, laundry room and pantry. The primary en-suite bedroom is lite and bright, equipped with a ceiling fan, a walk-in closet and a walk-in shower. The guest bath is passively lit with a solar tube and features a tub/shower unit. So many features include custom cabinetry, crown moldings, & gleaming hardwood flooring. Professionally landscaped, backs up to the woods where you can enjoy the privacy and a gardening area or just relax on the front porch. Property boasts a massive farmers porch, lush plantings w/irrigation and the driveway is extra wide to park two cars side by side. Enjoy the community center, rec rooms, 2 swimming pools, and so much more. Close to major highways, shopping and beaches!
Location
State MA
County Plymouth
Direction Samoset St (Rt 44) to Plymouth Mobile Estates. Turn right on Pilgrim Trail
Rooms
Primary Bedroom Level Main
Dining Room Flooring - Hardwood, Window(s) - Bay/Bow/Box, Recessed Lighting, Crown Molding
Kitchen Flooring - Hardwood, Pantry, Countertops - Stone/Granite/Solid, Kitchen Island, Open Floorplan, Recessed Lighting, Gas Stove
Interior
Interior Features Solar Tube(s)
Heating Central, Forced Air, Natural Gas
Cooling Central Air
Flooring Vinyl, Hardwood
Appliance Range, Dishwasher, Microwave, Refrigerator, Washer, Dryer, Gas Water Heater, Utility Connections for Gas Range, Utility Connections for Gas Dryer
Laundry Pantry, Main Level, Gas Dryer Hookup, Exterior Access, Recessed Lighting, Washer Hookup, First Floor
Exterior
Exterior Feature Rain Gutters, Storage, Professional Landscaping, Sprinkler System, Garden
Garage Spaces 2.0
Community Features Public Transportation, Shopping, Pool, Park, Walk/Jog Trails, Golf, Medical Facility, Highway Access, House of Worship
Utilities Available for Gas Range, for Gas Dryer, Washer Hookup
Roof Type Shingle
Total Parking Spaces 4
Garage Yes
Building
Lot Description Cleared, Level
Foundation Slab
Sewer Private Sewer
Water Public
Architectural Style Other (See Remarks)
Others
Senior Community true
Read Less Info
Want to know what your home might be worth? Contact us for a FREE valuation!

Our team is ready to help you sell your home for the highest possible price ASAP
Bought with Christine Silva • William Raveis R.E. & Homes Services
Get More Information
Kathleen Bourque
Sales Associate | License ID: 137803
Sales Associate License ID: 137803



