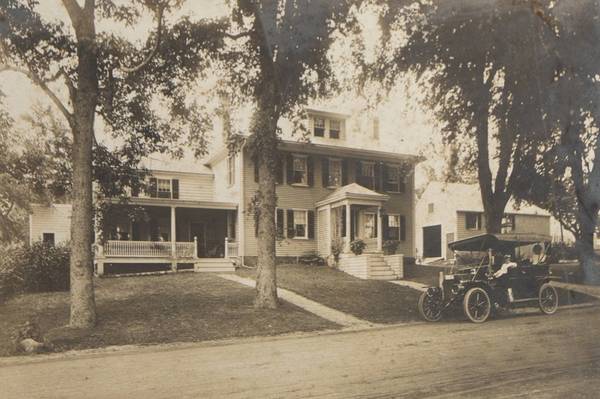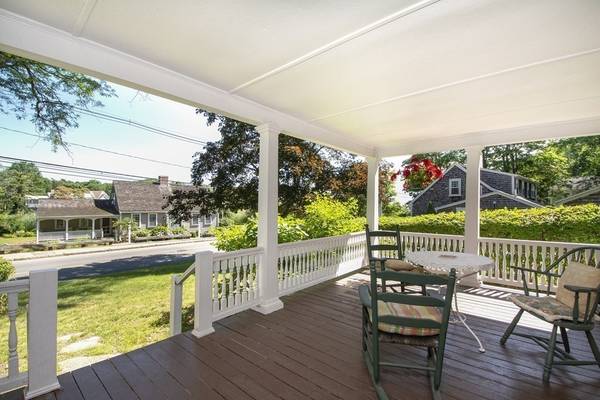For more information regarding the value of a property, please contact us for a free consultation.
Key Details
Sold Price $760,000
Property Type Single Family Home
Sub Type Single Family Residence
Listing Status Sold
Purchase Type For Sale
Square Footage 2,636 sqft
Price per Sqft $288
Subdivision Scituate Harbor
MLS Listing ID 73025098
Sold Date 10/27/22
Style Colonial
Bedrooms 5
Full Baths 2
Half Baths 1
HOA Y/N false
Year Built 1740
Annual Tax Amount $7,044
Tax Year 2022
Lot Size 10,890 Sqft
Acres 0.25
Property Description
OPEN HOUSE! Sat and Sun 8/13 & 8/14 from 12-2pm, yard sale 8/20. Wonderful ,13 room, 5 bedroom antique colonial, home to 3 generations of town doctors originally gifted as a wedding present, oozing with history and charm, walk straight into yesteryear. Originally built in 1740 by the Welch family, and generously expanded upon in 1814, family owned for generations, this is a first time public offering, boasting period detail moulding, fireplaces, and seasonal views of Scituate Harbor and marina and watch the town parades from your porch. Fabulous location within walking distance to Front Street, Harbor restaurants, shops, marinas, Senior Center, Jenkins School, Town common, grocery store, and area beaches. There is a detached two car barn with additional stalls and storage. Third floor offers wonderful treetop views. Don't miss your chance to own a piece of history!
Location
State MA
County Plymouth
Area Scituate Harbor
Zoning Res
Direction Rt 3A to First Parish or Driftway to Kent Street to First Parish
Rooms
Family Room Cedar Closet(s), Flooring - Hardwood
Basement Partial, Bulkhead
Primary Bedroom Level Second
Dining Room Closet, Closet/Cabinets - Custom Built, Flooring - Hardwood, Chair Rail
Kitchen Wood / Coal / Pellet Stove, Closet/Cabinets - Custom Built, Flooring - Hardwood, Dining Area, Pantry, Attic Access, Exterior Access, Gas Stove
Interior
Interior Features Closet/Cabinets - Custom Built, Closet - Walk-in, Closet - Linen, Ceiling - Vaulted, Attic Access, Library, Home Office-Separate Entry, Mud Room, Bonus Room, Den
Heating Central, Hot Water, Natural Gas
Cooling None
Flooring Wood, Vinyl, Carpet, Flooring - Hardwood
Fireplaces Number 3
Fireplaces Type Dining Room, Family Room, Living Room
Appliance Range, Refrigerator, Washer, Dryer, Gas Water Heater, Utility Connections for Gas Range, Utility Connections for Electric Dryer
Laundry Closet - Linen, Flooring - Laminate, Main Level, Electric Dryer Hookup, Washer Hookup, First Floor
Basement Type Partial, Bulkhead
Exterior
Exterior Feature Fruit Trees, Garden, Stone Wall
Garage Spaces 2.0
Community Features Public Transportation, Shopping, Tennis Court(s), Walk/Jog Trails, Golf, Laundromat, Bike Path, Conservation Area, House of Worship, Marina, Private School, Public School, T-Station, Sidewalks
Utilities Available for Gas Range, for Electric Dryer, Washer Hookup
Waterfront Description Beach Front, Ocean, Walk to, 1/10 to 3/10 To Beach
View Y/N Yes
View Scenic View(s)
Roof Type Shingle
Total Parking Spaces 4
Garage Yes
Waterfront Description Beach Front, Ocean, Walk to, 1/10 to 3/10 To Beach
Building
Lot Description Gentle Sloping
Foundation Concrete Perimeter, Stone
Sewer Public Sewer
Water Public
Architectural Style Colonial
Schools
Elementary Schools Jenkins
Middle Schools Gates
High Schools Scituate Hs
Read Less Info
Want to know what your home might be worth? Contact us for a FREE valuation!

Our team is ready to help you sell your home for the highest possible price ASAP
Bought with James Daniels • Quality Property Associates
Get More Information
Kathleen Bourque
Sales Associate | License ID: 137803
Sales Associate License ID: 137803



