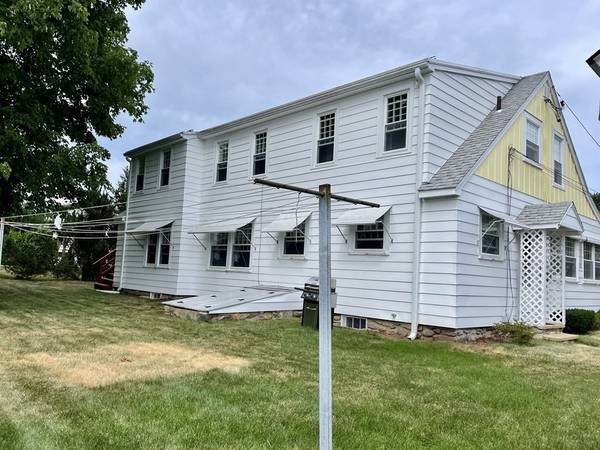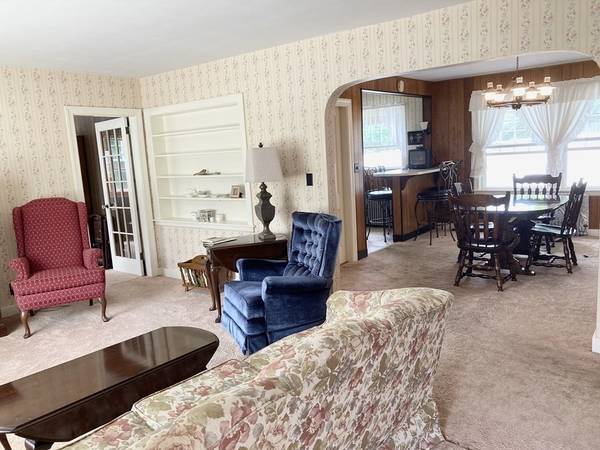For more information regarding the value of a property, please contact us for a free consultation.
Key Details
Sold Price $368,000
Property Type Multi-Family
Sub Type Multi Family
Listing Status Sold
Purchase Type For Sale
Square Footage 2,640 sqft
Price per Sqft $139
MLS Listing ID 73018148
Sold Date 11/04/22
Bedrooms 4
Full Baths 2
Year Built 1942
Annual Tax Amount $4,255
Tax Year 2022
Lot Size 10,890 Sqft
Acres 0.25
Property Description
Exceptionally well maintained home close to town. Currently used as a two-family residence. You have the option of using this property as an income producer, an inlaw or easily converting to single family. The first floor offers kitchen, dining room, large living room, 2 bedrooms, sunny front room for office, den or whatever suits your needs. Main level has hardwood flooring under carpeting as per seller. Windows have been replaced as well as newer mechanicals. Sunny 2nd level currently has living room, kitchen, bath and two bedrooms as well as easy to finish attic space. Private, level back yard and two car garage. List of several upgrades available. Easy access to major routes to Boston, Worcester, Hartford. Come and add your own touches!
Location
State MA
County Worcester
Zoning SR
Direction use GPS
Rooms
Basement Full, Interior Entry, Sump Pump, Concrete
Interior
Interior Features Unit 2(Bathroom With Tub & Shower), Unit 1 Rooms(Living Room, Dining Room, Kitchen, Office/Den), Unit 2 Rooms(Living Room, Kitchen)
Heating Unit 1(Steam, Oil), Unit 2(Electric Baseboard)
Cooling Unit 1(Window AC)
Flooring Wood, Vinyl, Carpet, Unit 1(undefined), Unit 2(Wall to Wall Carpet)
Fireplaces Number 1
Fireplaces Type Unit 1(Fireplace - Wood burning)
Appliance Electric Water Heater, Water Heater(Separate Booster), Utility Connections for Electric Range, Utility Connections for Electric Dryer
Laundry Washer Hookup
Basement Type Full, Interior Entry, Sump Pump, Concrete
Exterior
Garage Spaces 2.0
Fence Fenced
Community Features Shopping, Tennis Court(s), Walk/Jog Trails, Golf, Laundromat, Conservation Area, Highway Access, House of Worship, Public School
Utilities Available for Electric Range, for Electric Dryer, Washer Hookup
Roof Type Shingle
Total Parking Spaces 6
Garage Yes
Building
Lot Description Corner Lot
Story 3
Foundation Stone, Other
Sewer Public Sewer
Water Public
Schools
Elementary Schools Burgess
Middle Schools Tantasqua Jh
High Schools Tantasqua Sh
Others
Senior Community false
Read Less Info
Want to know what your home might be worth? Contact us for a FREE valuation!

Our team is ready to help you sell your home for the highest possible price ASAP
Bought with Nicole Palmerino • Keller Williams Boston MetroWest
Get More Information
Kathleen Bourque
Sales Associate | License ID: 137803
Sales Associate License ID: 137803



