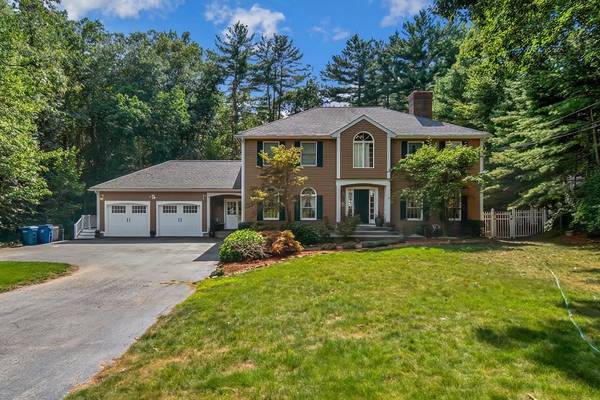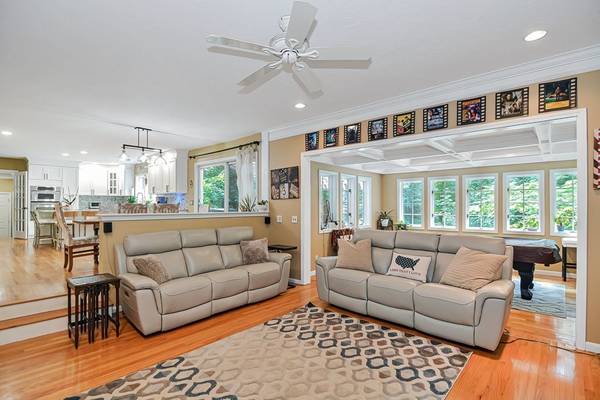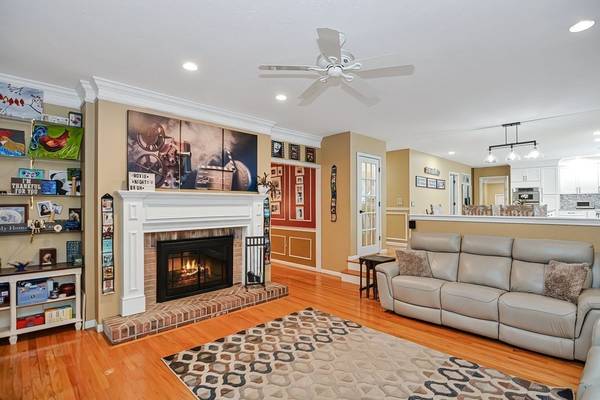For more information regarding the value of a property, please contact us for a free consultation.
Key Details
Sold Price $678,000
Property Type Single Family Home
Sub Type Single Family Residence
Listing Status Sold
Purchase Type For Sale
Square Footage 4,676 sqft
Price per Sqft $144
MLS Listing ID 73027333
Sold Date 11/14/22
Style Colonial
Bedrooms 4
Full Baths 3
Half Baths 1
HOA Y/N false
Year Built 1986
Annual Tax Amount $9,631
Tax Year 2022
Lot Size 1.380 Acres
Acres 1.38
Property Description
This impeccably crafted custom colonial 4 beds + office on the 2nd floor home is sure to impress. Enjoy a nicely redone new kitchen and bathrooms and much more! New mini-splits on main floor and basement, new central ac on 2nd floor, new furnace are waiting for a new owner. The primary bathroom boasts a two-person heated whirlpool tub and has access to the 2nd floor back deck. The finished walkout basement includes a full bath. Freshly painted. Private back yard with an above-ground pool which is heated for the extended season with lots of decks in the backyard, including a balcony from the primary suite, a fenced-in doggy area. And it also comes with an unfinished walk-up attic. This home is perfect for entertaining and get-togethers, either in the formal dining room or out in the large, grass backyard! Don't miss your opportunity! The highest and best offer deadline is Tuesday, August 23rd at 5 pm.
Location
State MA
County Worcester
Zoning Res
Direction Rt 20 W to Cedar Street to Westwood to Woodside-signs
Rooms
Family Room Flooring - Hardwood
Basement Full, Finished, Walk-Out Access, Interior Entry, Concrete
Primary Bedroom Level Second
Dining Room Flooring - Hardwood
Kitchen Flooring - Hardwood, Dining Area, Balcony / Deck, Countertops - Stone/Granite/Solid
Interior
Interior Features Bathroom - Full, Play Room, Office, Bathroom, Central Vacuum
Heating Baseboard, Oil
Cooling None
Flooring Flooring - Wall to Wall Carpet
Fireplaces Number 3
Fireplaces Type Family Room, Living Room, Master Bedroom
Appliance Oven, Dishwasher, Microwave, Countertop Range, Refrigerator, ENERGY STAR Qualified Dryer, ENERGY STAR Qualified Washer, Vacuum System, Utility Connections for Electric Range
Laundry Flooring - Stone/Ceramic Tile, First Floor, Washer Hookup
Basement Type Full, Finished, Walk-Out Access, Interior Entry, Concrete
Exterior
Exterior Feature Balcony / Deck, Rain Gutters
Garage Spaces 2.0
Pool Above Ground
Community Features Shopping, Park, Walk/Jog Trails, Golf, Conservation Area, Highway Access
Utilities Available for Electric Range, Washer Hookup
Roof Type Shingle
Total Parking Spaces 6
Garage Yes
Private Pool true
Building
Foundation Concrete Perimeter
Sewer Public Sewer
Water Public
Architectural Style Colonial
Others
Senior Community false
Read Less Info
Want to know what your home might be worth? Contact us for a FREE valuation!

Our team is ready to help you sell your home for the highest possible price ASAP
Bought with Ellen Cheney • MA Homes, LLC
Get More Information
Kathleen Bourque
Sales Associate | License ID: 137803
Sales Associate License ID: 137803



