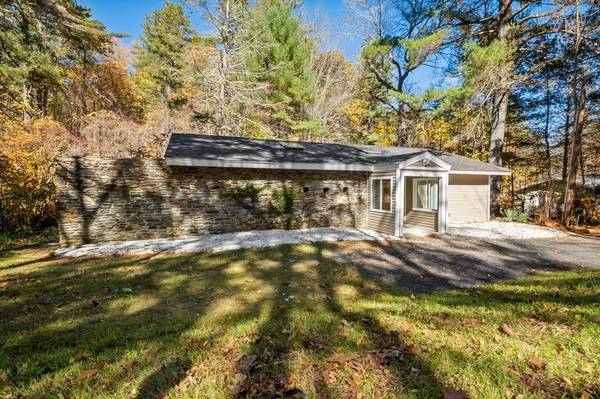For more information regarding the value of a property, please contact us for a free consultation.
Key Details
Sold Price $389,800
Property Type Single Family Home
Sub Type Single Family Residence
Listing Status Sold
Purchase Type For Sale
Square Footage 1,852 sqft
Price per Sqft $210
MLS Listing ID 73050334
Sold Date 11/21/22
Style Ranch
Bedrooms 2
Full Baths 2
Year Built 1965
Annual Tax Amount $2,375
Tax Year 2022
Lot Size 1.280 Acres
Acres 1.28
Property Description
This single-family Sturbridge home with over an acre, has brand-new everything, and we do mean EVERYTHING! Renovated from the ground-up, you'll find brand new flooring throughout, with a renovated kitchen and island with waterfall quartz, tiled bathrooms, primary suite, and first-floor laundry! Bonus room with closet can be used for whatever you imagine! But this home is more than just fancy room renovations! The bones have been updated as well, with a new roof, siding, electrical, plumbing, septic, and heating, insulation and central air! Close to Sturbridge Village and the Mass Pike, this gem is nonetheless tucked away in a quiet location, with a peaceful brook visible from your back deck! This one is the opportunity of a lifetime—don't let it slip away!
Location
State MA
County Worcester
Direction Off of Main St to Stallion Hill Rd. GPS Friendly
Rooms
Basement Partial, Crawl Space, Concrete
Primary Bedroom Level Second
Kitchen Flooring - Laminate, Pantry, Countertops - Stone/Granite/Solid, Countertops - Upgraded, Kitchen Island, Cabinets - Upgraded, Open Floorplan, Recessed Lighting, Remodeled, Crown Molding
Interior
Interior Features Closet, Bonus Room, Finish - Sheetrock
Heating Forced Air, Natural Gas, Propane, ENERGY STAR Qualified Equipment, Leased Propane Tank
Cooling Central Air, Other
Flooring Tile, Laminate, Flooring - Laminate
Appliance Range, Dishwasher, Microwave, Refrigerator, Electric Water Heater, Utility Connections for Electric Range, Utility Connections for Electric Dryer
Laundry Main Level, Electric Dryer Hookup, Washer Hookup, First Floor
Basement Type Partial, Crawl Space, Concrete
Exterior
Exterior Feature Professional Landscaping
Community Features Public Transportation, Shopping, Park, Walk/Jog Trails, Stable(s), Medical Facility, Laundromat, Bike Path, Conservation Area, Highway Access, House of Worship, Public School, Other
Utilities Available for Electric Range, for Electric Dryer, Washer Hookup
Roof Type Shingle
Total Parking Spaces 4
Garage No
Building
Lot Description Other
Foundation Concrete Perimeter, Block, Slab, Other
Sewer Private Sewer
Water Private, Other
Architectural Style Ranch
Schools
Elementary Schools Per Board Of Ed
Middle Schools Per Board Of Ed
High Schools Per Board Of Ed
Read Less Info
Want to know what your home might be worth? Contact us for a FREE valuation!

Our team is ready to help you sell your home for the highest possible price ASAP
Bought with Christopher J. Campolito • Campolito Realty Group
Get More Information
Kathleen Bourque
Sales Associate | License ID: 137803
Sales Associate License ID: 137803



